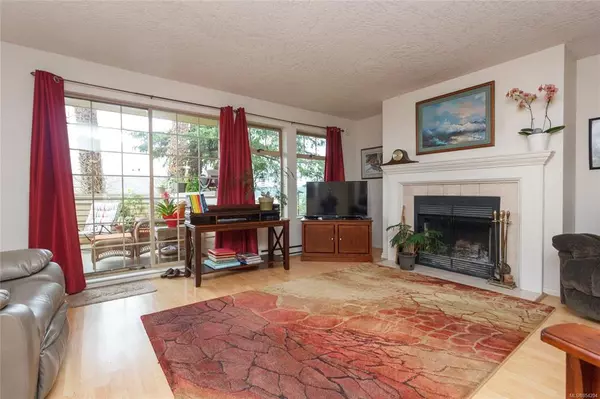$460,000
$479,900
4.1%For more information regarding the value of a property, please contact us for a free consultation.
909 Admirals Rd #32 Esquimalt, BC V9A 2P1
2 Beds
2 Baths
1,320 SqFt
Key Details
Sold Price $460,000
Property Type Townhouse
Sub Type Row/Townhouse
Listing Status Sold
Purchase Type For Sale
Square Footage 1,320 sqft
Price per Sqft $348
MLS Listing ID 854204
Sold Date 10/15/20
Style Rancher
Bedrooms 2
HOA Fees $456/mo
Rental Info No Rentals
Year Built 1992
Annual Tax Amount $2,946
Tax Year 2019
Lot Size 1,742 Sqft
Acres 0.04
Property Description
Below Assessment, immediate possession possible. Close to DND. One level living with a sunny exposure, winter water views & summer water glimpses surrounded by beautiful trees. Imagine relaxing with your coffee, listening to the birds singing, watching the squirrels playing & hummingbirds flying... simply enchanting! You will love the open concept, beautifully updated kitchen with a patio door to your private courtyard entry. The spacious living room has views towards the water & trees. So cozy in the winter with the glow & crackle of the fireplace. The large master bedroom has a park-like view, large ensuite, walk-in closet & door to the deck. There is ample storage with attached single garage, crawlspace, large closets & a separate storage outside. Large second bedroom with new laminate floor. Fantastic location close to the golf course, Shopping Center, Thrifty’s, pharmacy & shops. With direct access to Rail Trail, walk/ride downtown. Rec. building is rentable for special occasions
Location
State BC
County Capital Regional District
Area Es Esquimalt
Direction Southwest
Rooms
Basement Crawl Space
Main Level Bedrooms 2
Kitchen 1
Interior
Interior Features Dining/Living Combo, Eating Area, French Doors, Storage
Heating Baseboard, Electric, Natural Gas
Cooling None
Flooring Laminate, Linoleum
Fireplaces Number 1
Fireplaces Type Wood Burning
Fireplace 1
Laundry In House
Exterior
Exterior Feature Balcony/Patio
Garage Spaces 1.0
Amenities Available Clubhouse, Common Area, Recreation Room
Roof Type Asphalt Shingle
Handicap Access No Step Entrance
Parking Type Attached, Driveway, Garage, Guest
Total Parking Spaces 2
Building
Lot Description Irregular Lot
Building Description Frame Wood,Insulation: Ceiling,Insulation: Walls,Wood, Rancher
Faces Southwest
Story 2
Foundation Poured Concrete
Sewer Sewer To Lot
Water Municipal
Structure Type Frame Wood,Insulation: Ceiling,Insulation: Walls,Wood
Others
HOA Fee Include Insurance,Maintenance Grounds,Property Management
Tax ID 017-845-530
Ownership Freehold/Strata
Pets Description Cats, Dogs
Read Less
Want to know what your home might be worth? Contact us for a FREE valuation!

Our team is ready to help you sell your home for the highest possible price ASAP
Bought with RE/MAX Camosun






