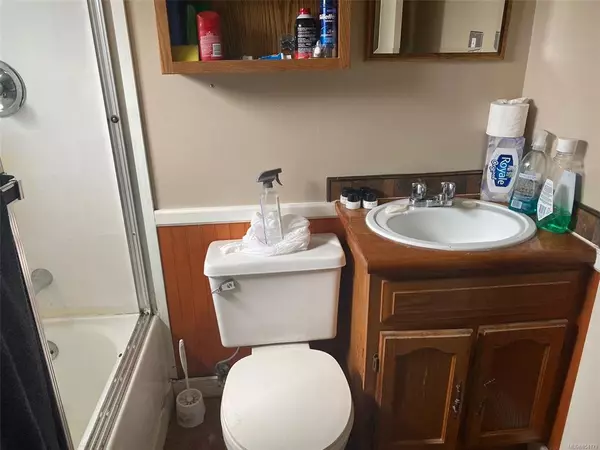$197,000
$205,000
3.9%For more information regarding the value of a property, please contact us for a free consultation.
2451 Chelohsin Cres Port Mcneill, BC V0N 2R0
5 Beds
3 Baths
1,876 SqFt
Key Details
Sold Price $197,000
Property Type Single Family Home
Sub Type Single Family Detached
Listing Status Sold
Purchase Type For Sale
Square Footage 1,876 sqft
Price per Sqft $105
MLS Listing ID 854179
Sold Date 11/06/20
Style Ground Level Entry With Main Up
Bedrooms 5
Rental Info Unrestricted
Year Built 1975
Annual Tax Amount $1,900
Tax Year 2019
Lot Size 6,969 Sqft
Acres 0.16
Property Description
Loads of potential with this 5 Bedroom 3 full Bathroom family home in Port McNeill. Fully fenced back yard with garden beds, a small pond, mature plants access from your yard into the basement and fully covered sunny deck off the upstairs dining area. Bright Updated kitchen, laundry room, living room, dining room, 4 piece bathroom, 3 bedrooms and full ensuite on the upper level with laminate floor throughout. Basement has garage access, 2 additional bedrooms,, a family room and another full bathroom. Seller has put in a new oil furnace within the last few years and a metal roof!
Location
State BC
County Port Mcneill, Town Of
Area Ni Port Mcneill
Zoning R1
Direction North
Rooms
Basement Full
Main Level Bedrooms 3
Kitchen 1
Interior
Heating Forced Air, Oil
Cooling None
Flooring Carpet, Laminate, Vinyl
Window Features Aluminum Frames
Appliance Dishwasher, F/S/W/D
Laundry Other
Exterior
Exterior Feature Balcony/Deck
Garage Spaces 1.0
Roof Type Metal
Parking Type Driveway, Garage
Total Parking Spaces 1
Building
Lot Description Marina Nearby
Building Description Frame Wood,Insulation: Ceiling,Insulation: Walls, Ground Level Entry With Main Up
Faces North
Foundation Slab
Sewer Sewer To Lot
Water Municipal
Structure Type Frame Wood,Insulation: Ceiling,Insulation: Walls
Others
Tax ID 000-714-356
Ownership Freehold
Pets Description Yes
Read Less
Want to know what your home might be worth? Contact us for a FREE valuation!

Our team is ready to help you sell your home for the highest possible price ASAP
Bought with Royal LePage Advance Realty (PH)






