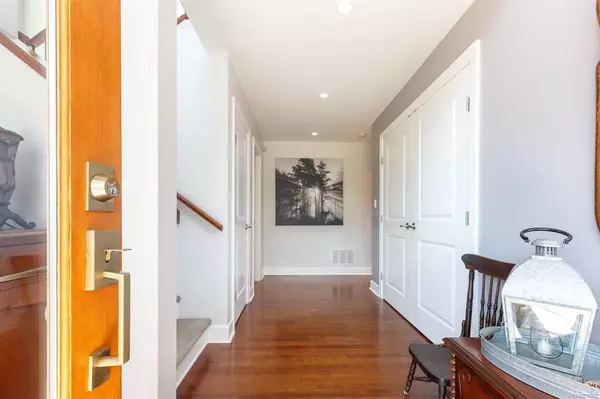$1,050,000
$1,156,000
9.2%For more information regarding the value of a property, please contact us for a free consultation.
3635 Shannon Dr Ladysmith, BC V9G 1Z9
4 Beds
4 Baths
3,178 SqFt
Key Details
Sold Price $1,050,000
Property Type Single Family Home
Sub Type Single Family Detached
Listing Status Sold
Purchase Type For Sale
Square Footage 3,178 sqft
Price per Sqft $330
Subdivision Seaside Woods Estates
MLS Listing ID 853972
Sold Date 11/30/20
Style Ground Level Entry With Main Up
Bedrooms 4
HOA Fees $47/mo
Rental Info Unrestricted
Year Built 2009
Annual Tax Amount $3,823
Tax Year 2019
Lot Size 0.510 Acres
Acres 0.51
Property Description
Immaculate ocean view home half acre in Sunny Saltair. From the time you drive up and the gates open, you will be in awe to the attention to detail and quality in this home. Grand entry with high ceilings to the main floor. The lower level offers 2 spacious bedroom, both with walk in closets and one with a cheater 4 pce ensuite. The family room has french doors to your back yard covered outside kitchen,fully equipped. Enjoy the views and peacefulness of your water feature, garden area,oasis. Enjoy the upstairs with its open concept living . floor to ceiling windows. All new appliances in the gourmet kitchen. Cozy living and dining room with gas fireplace. Step out onto your front deck and enjoy the ocean views and amazing sunrises! Master bedroom with deluxe ensuite, gas fireplace and built in desk. Organized walk in closet. 2nd bedroom with full 4 pce ensuite. Fully fenced, sprinklers, RV parking with 220. New floors, paint in and out, This home is like new and wont disappoint!
Location
State BC
County Cowichan Valley Regional District
Area Du Ladysmith
Zoning R-1
Direction West
Rooms
Other Rooms Storage Shed
Basement Full
Main Level Bedrooms 2
Kitchen 2
Interior
Interior Features Dining/Living Combo, French Doors, Soaker Tub, Vaulted Ceiling(s), Workshop
Heating Electric, Forced Air, Heat Pump
Cooling Air Conditioning
Flooring Hardwood, Laminate, Mixed
Fireplaces Number 2
Fireplaces Type Gas, Living Room, Primary Bedroom
Fireplace 1
Window Features Blinds,Screens,Vinyl Frames,Window Coverings
Appliance F/S/W/D, Microwave
Laundry In House
Exterior
Exterior Feature Balcony/Patio, Fencing: Full, Garden, Outdoor Kitchen, Sign: None, Sprinkler System, Water Feature
Garage Spaces 2.0
View Y/N 1
View Ocean
Roof Type Asphalt Shingle
Parking Type Additional, Garage Double, RV Access/Parking
Total Parking Spaces 8
Building
Lot Description Irrigation Sprinkler(s), Level, Private, Rectangular Lot, Acreage, Easy Access, Marina Nearby, No Through Road, Park Setting, Quiet Area, Recreation Nearby, Rural Setting, Shopping Nearby
Building Description Frame Wood,Insulation: Ceiling,Insulation: Walls,Other, Ground Level Entry With Main Up
Faces West
Foundation Poured Concrete
Sewer Septic System: Common
Water Municipal
Architectural Style West Coast
Structure Type Frame Wood,Insulation: Ceiling,Insulation: Walls,Other
Others
Tax ID 026-874-342
Ownership Freehold
Pets Description Aquariums, Birds, Caged Mammals, Cats, Dogs, Yes
Read Less
Want to know what your home might be worth? Contact us for a FREE valuation!

Our team is ready to help you sell your home for the highest possible price ASAP
Bought with RE/MAX of Nanaimo






