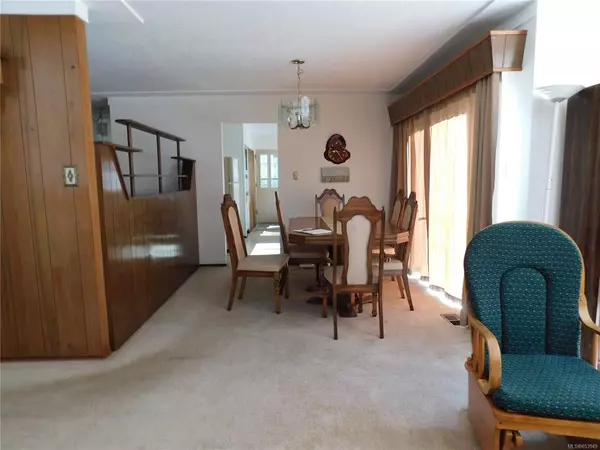$399,000
$424,900
6.1%For more information regarding the value of a property, please contact us for a free consultation.
4688 Victoria Dr N Port Alberni, BC V9Y 7L2
4 Beds
3 Baths
2,852 SqFt
Key Details
Sold Price $399,000
Property Type Single Family Home
Sub Type Single Family Detached
Listing Status Sold
Purchase Type For Sale
Square Footage 2,852 sqft
Price per Sqft $139
MLS Listing ID 853949
Sold Date 09/30/20
Style Ground Level Entry With Main Up
Bedrooms 4
Rental Info Unrestricted
Year Built 1969
Annual Tax Amount $3,450
Tax Year 2020
Lot Size 0.470 Acres
Acres 0.47
Lot Dimensions 80x256
Property Description
SPACIOUS FAMILY HOME in quiet, country-like neighbourhood. The upper main floor features a large, open living room- dining area, an adjoining kitchen with eating nook and pantry, a four piece main bath and three bedrooms, master with walk-in closet and two piece en-suite bathroom. The lower level has a welcoming entranceway, a large family room with wood fireplace and bar area (perfect for entertaining), a fourth bedroom, a workshop and lots of storage. A double carport, a detached workshop, a large storage shed, RV parking, a fenced back yard and a wrap around covered deck completes this package. Upgrades include a newer torched on membrane roof and newer septic system and perimeter drains (both replace approximately 7 years ago)and all new interior paint. Situated on a no-thru street, this 0.47 partially treed property provides lots of country privacy yet is located within the city limits and only minutes to shopping, services, the hospital and schools.
Location
State BC
County Port Alberni, City Of
Area Pa Port Alberni
Zoning RR1
Direction East
Rooms
Other Rooms Workshop
Basement Finished, Full, Walk-Out Access, With Windows
Main Level Bedrooms 3
Kitchen 1
Interior
Interior Features Breakfast Nook, Dining/Living Combo, Workshop
Heating Forced Air, Oil
Cooling None
Flooring Carpet, Linoleum
Fireplaces Number 2
Fireplaces Type Family Room, Living Room, Wood Burning
Fireplace 1
Appliance F/S/W/D
Laundry In House
Exterior
Exterior Feature Balcony/Deck, Fencing: Partial, Low Maintenance Yard
Carport Spaces 2
Roof Type Membrane
Parking Type Carport Double
Total Parking Spaces 2
Building
Lot Description Private, Rectangular Lot, No Through Road
Building Description Frame Wood,Insulation: Ceiling,Insulation: Walls,Stucco & Siding,Wood, Ground Level Entry With Main Up
Faces East
Foundation Poured Concrete
Sewer Septic System
Water Municipal
Structure Type Frame Wood,Insulation: Ceiling,Insulation: Walls,Stucco & Siding,Wood
Others
Tax ID 004-534-328
Ownership Freehold
Pets Description Yes
Read Less
Want to know what your home might be worth? Contact us for a FREE valuation!

Our team is ready to help you sell your home for the highest possible price ASAP
Bought with Century 21 Harbour Realty Ltd.






