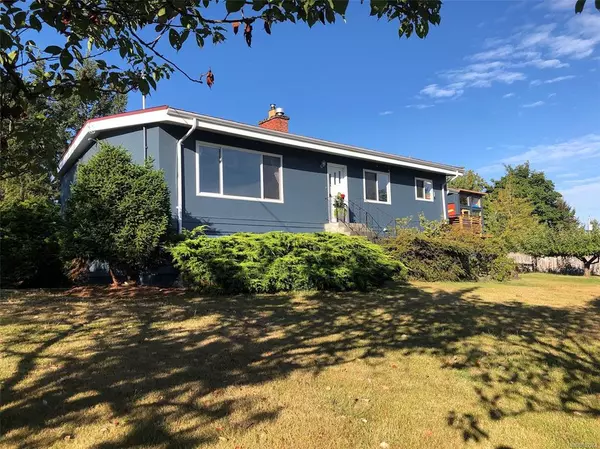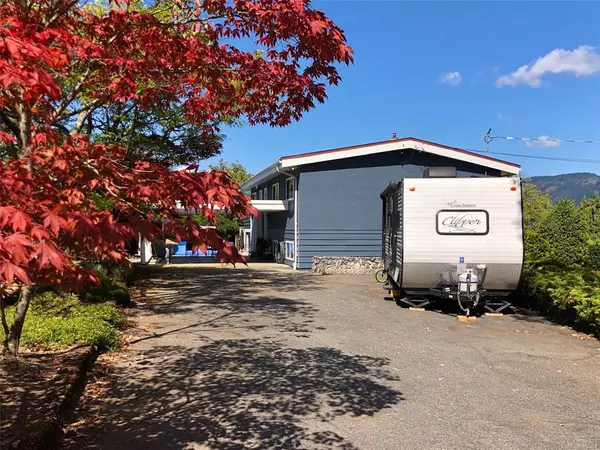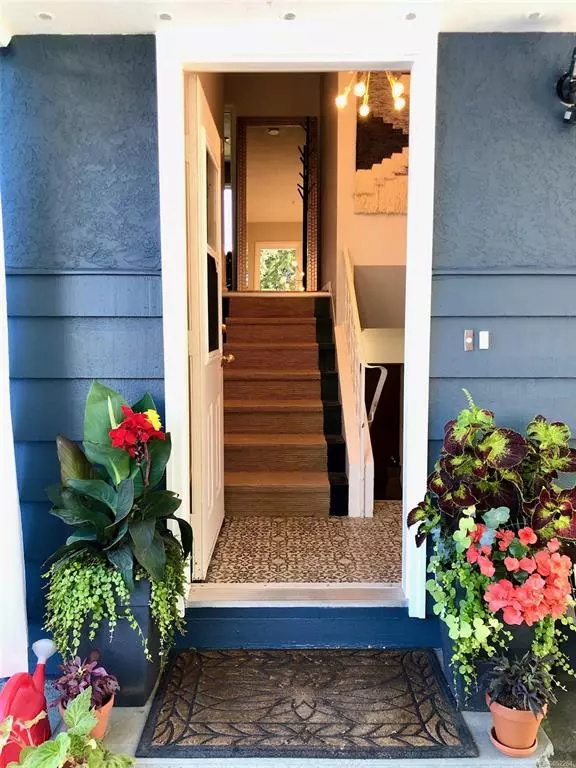$755,000
$749,000
0.8%For more information regarding the value of a property, please contact us for a free consultation.
4504 Greenbrier Rd Cowichan Bay, BC V0R 1N2
5 Beds
3 Baths
2,492 SqFt
Key Details
Sold Price $755,000
Property Type Single Family Home
Sub Type Single Family Detached
Listing Status Sold
Purchase Type For Sale
Square Footage 2,492 sqft
Price per Sqft $302
MLS Listing ID 852264
Sold Date 10/30/20
Style Split Entry
Bedrooms 5
Rental Info Unrestricted
Year Built 1968
Annual Tax Amount $3,712
Tax Year 2019
Lot Size 0.500 Acres
Acres 0.5
Lot Dimensions 140 x 128
Property Description
Ocean View Home in a wonderfully quiet area of Cowichan Bay. Well maintained, newly painted and renovated, with self-contained Mother-in-law suite and much more. Serviced with Municipal sewer system and community water. This level, 1/2 acre lot, is beautifully landscaped with, hedges, raised beds gardens and fruit trees. Enjoy covered parking for 3 vehicles with large double carport plus concrete block garage/shop with wood heater and power and a fun Playhouse for the Children. The home offers 5 Bedrooms, den, 3 Bathrooms, 2 fireplaces, nearly 2500 sq ft of living space on two floors. The main floor offers 3 bedrooms, and ocean views from the living and dining room, kitchen and deck. Downstairs you will enjoy a den, self-contained 2 bedroom Mother -in-law suite with separate entrance, fireplace, hot water tank and laundry room. A heat pump system ensures year round comfort. Wonderful family use property! Come and see all this desirable property has to offer! AO in place till Sept. 16
Location
State BC
County Cowichan Valley Regional District
Area Du Cowichan Bay
Zoning R2
Direction North
Rooms
Other Rooms Storage Shed, Workshop
Basement Full
Main Level Bedrooms 2
Kitchen 2
Interior
Heating Electric, Heat Pump, Propane
Cooling Other
Flooring Mixed
Fireplaces Number 2
Fireplaces Type Propane
Equipment Propane Tank
Fireplace 1
Window Features Insulated Windows
Laundry In House, In Unit
Exterior
Exterior Feature Fenced, Garden
Garage Spaces 1.0
Carport Spaces 1
View Y/N 1
View Mountain(s), Ocean
Roof Type Metal
Parking Type Carport, Garage, RV Access/Parking
Total Parking Spaces 5
Building
Lot Description Level, Landscaped, Easy Access, Recreation Nearby, Southern Exposure
Building Description Frame,Stucco & Siding, Split Entry
Faces North
Foundation Poured Concrete
Sewer Sewer To Lot
Water Municipal
Structure Type Frame,Stucco & Siding
Others
Tax ID 003-698-521
Ownership Freehold
Acceptable Financing Purchaser To Finance
Listing Terms Purchaser To Finance
Pets Description Yes
Read Less
Want to know what your home might be worth? Contact us for a FREE valuation!

Our team is ready to help you sell your home for the highest possible price ASAP
Bought with Pemberton Holmes Ltd. (Dun)






