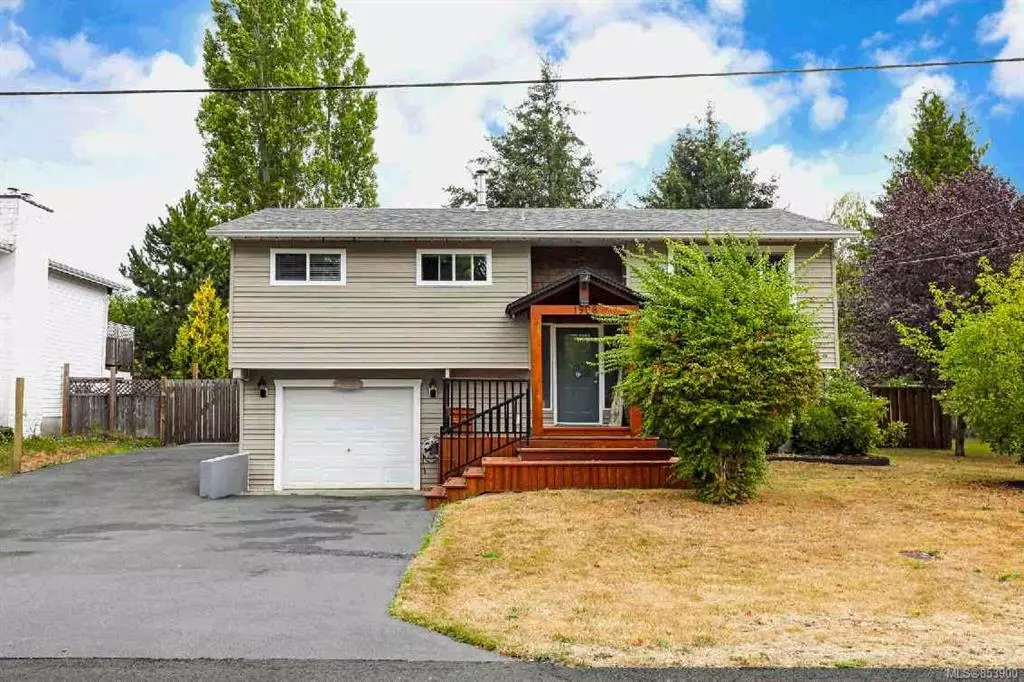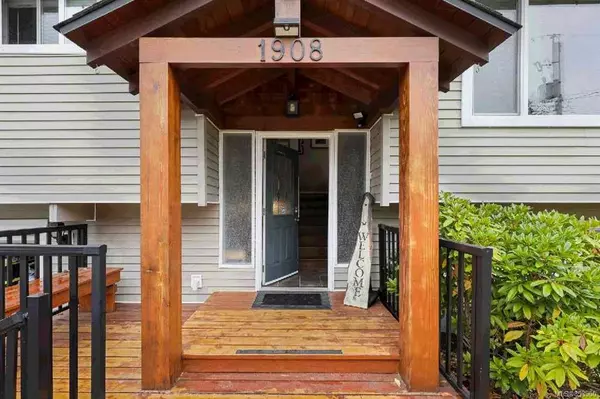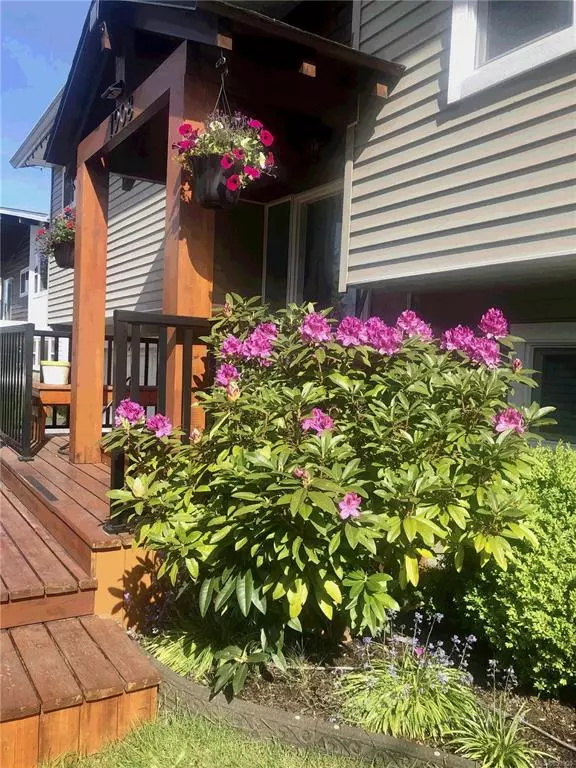$612,500
$619,000
1.1%For more information regarding the value of a property, please contact us for a free consultation.
1908 Cougar Cres Comox, BC V9M 2K5
4 Beds
2 Baths
1,658 SqFt
Key Details
Sold Price $612,500
Property Type Single Family Home
Sub Type Single Family Detached
Listing Status Sold
Purchase Type For Sale
Square Footage 1,658 sqft
Price per Sqft $369
MLS Listing ID 853900
Sold Date 12/07/20
Style Split Entry
Bedrooms 4
Rental Info Unrestricted
Year Built 1973
Annual Tax Amount $3,672
Tax Year 2019
Lot Size 9,147 Sqft
Acres 0.21
Property Description
Centrally located in quiet neighborhood, this tastefully renovated home on large 0.2 acre lot is ideal for
raising a family. Walking distance from schools, parks, shops & short drive from CFB, beaches
& Airport. Many updates include full transformation of basement into oversized master bedroom with
ensuite, walk-in closet, and spacious laundry room. On upper level you will find remaining 3 bedrooms and
2nd 4 piece bathroom. Upstairs living area boasts open floor plan, large windows, & exquisite fireplace with
custom cedar mantel. New SS appliances & modern back splash encompass kitchen, along with newer
paint throughout home. Leading out of kitchen patio is large covered deck and hot tub, perfect for all season
BBQs and entertaining! Enjoy fruit bearing trees, patio and gardens in fully fenced yard, perfect for kiddos &
critters to play! Property offers unique option to purchase fully furnished. Effortless turnkey investment or all -
in -1 package for home buyers!
Location
State BC
County Comox, Town Of
Area Cv Comox (Town Of)
Zoning R1.1
Direction See Remarks
Rooms
Basement Finished
Main Level Bedrooms 3
Kitchen 1
Interior
Heating Heat Pump, Heat Recovery, Oil
Cooling Air Conditioning
Flooring Mixed
Fireplaces Number 1
Fireplaces Type Electric
Fireplace 1
Appliance Dishwasher, F/S/W/D, Hot Tub, Oven/Range Electric
Laundry In House
Exterior
Exterior Feature Balcony/Deck, Balcony/Patio, Fencing: Full, Garden, Low Maintenance Yard
Utilities Available Garbage, Recycling
View Y/N 1
View Mountain(s)
Roof Type Fibreglass Shingle
Parking Type Attached, Driveway, RV Access/Parking
Total Parking Spaces 1
Building
Lot Description Landscaped, Rectangular Lot, Family-Oriented Neighbourhood, Marina Nearby, Quiet Area, Recreation Nearby
Building Description Frame Wood,Insulation: Ceiling,Insulation: Walls,Vinyl Siding, Split Entry
Faces See Remarks
Foundation Poured Concrete
Sewer Sewer To Lot
Water Municipal
Additional Building None
Structure Type Frame Wood,Insulation: Ceiling,Insulation: Walls,Vinyl Siding
Others
Tax ID 002-840-677
Ownership Freehold
Acceptable Financing Must Be Paid Off
Listing Terms Must Be Paid Off
Pets Description Aquariums, Birds, Caged Mammals, Cats, Dogs, Yes
Read Less
Want to know what your home might be worth? Contact us for a FREE valuation!

Our team is ready to help you sell your home for the highest possible price ASAP
Bought with eXp Realty






