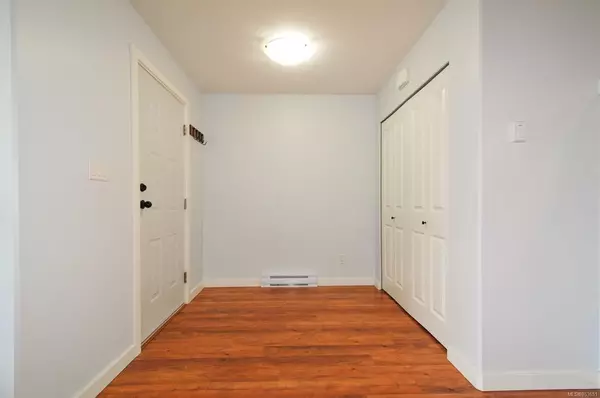$419,900
$419,900
For more information regarding the value of a property, please contact us for a free consultation.
1120 Evergreen Rd #31 Campbell River, BC V9W 0B1
3 Beds
2 Baths
1,433 SqFt
Key Details
Sold Price $419,900
Property Type Single Family Home
Sub Type Single Family Detached
Listing Status Sold
Purchase Type For Sale
Square Footage 1,433 sqft
Price per Sqft $293
Subdivision Lindenwood Estates
MLS Listing ID 853651
Sold Date 10/22/20
Style Main Level Entry with Upper Level(s)
Bedrooms 3
HOA Fees $90/mo
Rental Info Unrestricted
Year Built 2010
Annual Tax Amount $2,879
Tax Year 2019
Lot Size 4,791 Sqft
Acres 0.11
Property Description
The ideal home for a young family or individual looking to take their first step in real estate. Spectacular open concept floor plan with L-shaped kitchen, contemporary cabinets, and a moveable island! Access the private backyard and covered area from the kitchen for year round barbecues and enjoying the warmer west coast days. Part of the garage has been converted to a den/family room and front section with garage door has been converted to a workshop /storage area. Quiet corner lot at the end of the road has a second driveway for your toys and a private sunny fenced backyard. Upstairs you will find a spacious master bedroom with large walk in closet, two additional ample sized bedrooms, and a 4pc bath. Be sure to act quickly on this fantastic 3 bed/2 bath home!
Location
State BC
County Campbell River, City Of
Area Cr Campbell River Central
Zoning RM1
Direction North
Rooms
Basement None
Kitchen 1
Interior
Heating Baseboard, Electric
Cooling None
Laundry In House
Exterior
Garage Spaces 1.0
Roof Type Asphalt Shingle
Parking Type Driveway, Garage
Total Parking Spaces 2
Building
Building Description Frame Wood,Insulation: Ceiling,Insulation: Walls, Main Level Entry with Upper Level(s)
Faces North
Story 2
Foundation Slab
Sewer Sewer To Lot
Water Municipal
Structure Type Frame Wood,Insulation: Ceiling,Insulation: Walls
Others
Tax ID 027-673-987
Ownership Freehold/Strata
Pets Description Number Limit
Read Less
Want to know what your home might be worth? Contact us for a FREE valuation!

Our team is ready to help you sell your home for the highest possible price ASAP
Bought with RE/MAX Check Realty






