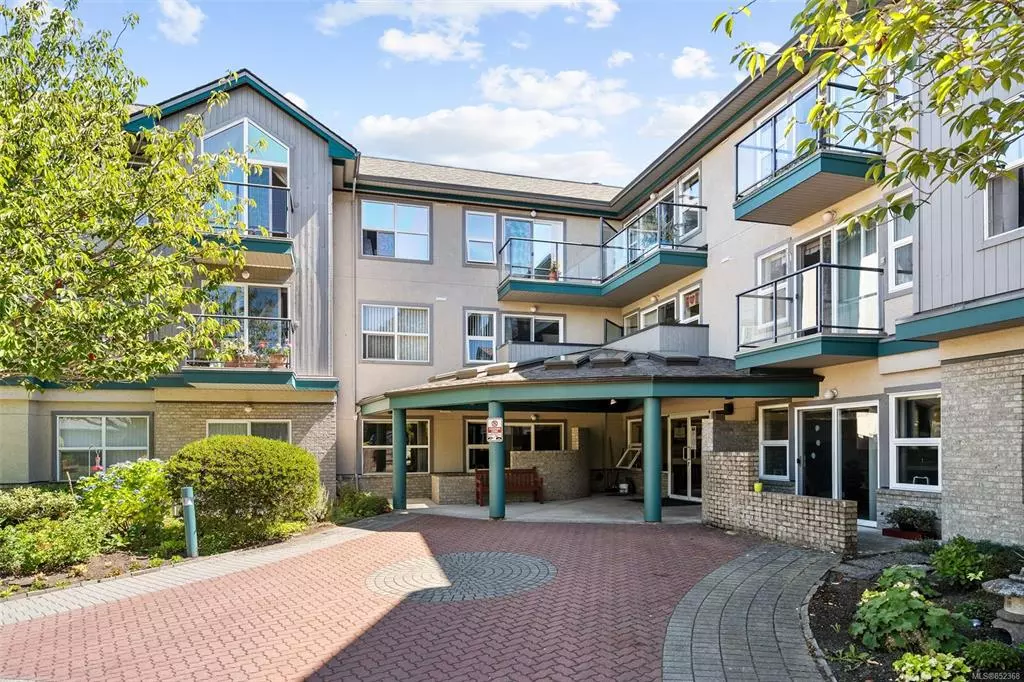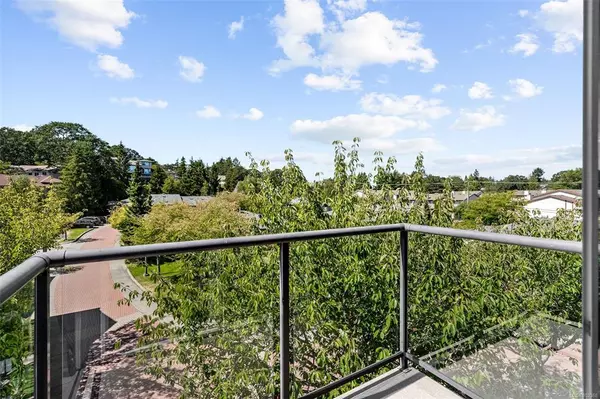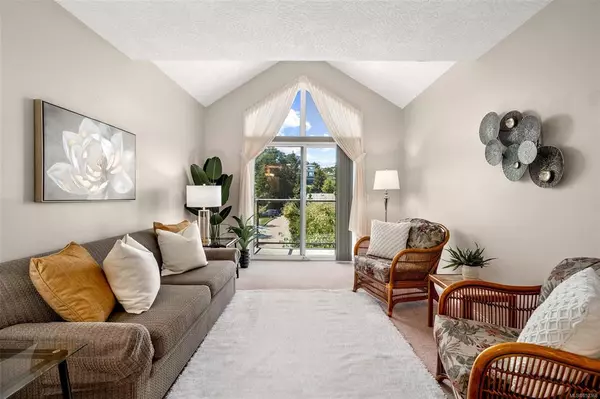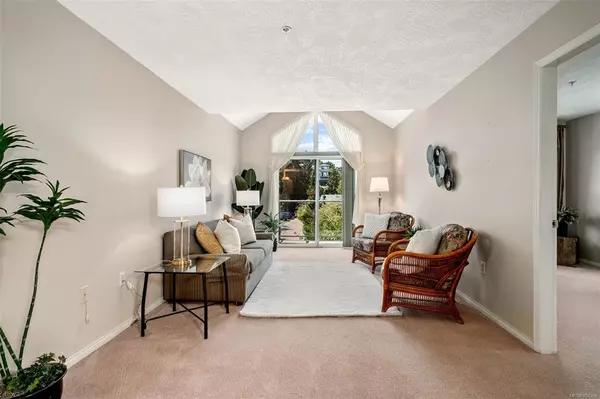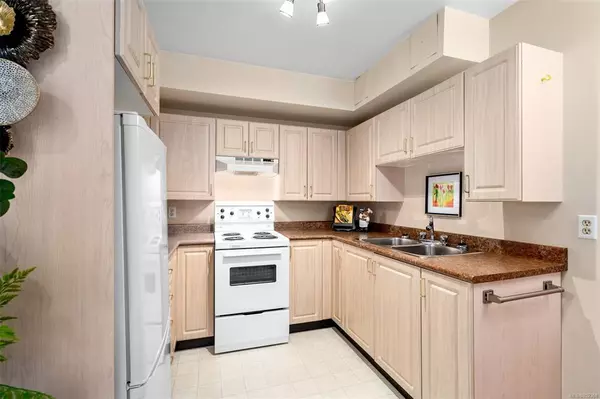$299,999
$299,999
For more information regarding the value of a property, please contact us for a free consultation.
1485 Garnet Rd #302 Saanich, BC V8P 5X9
2 Beds
2 Baths
1,054 SqFt
Key Details
Sold Price $299,999
Property Type Condo
Sub Type Condo Apartment
Listing Status Sold
Purchase Type For Sale
Square Footage 1,054 sqft
Price per Sqft $284
Subdivision Rose Bank Gardens
MLS Listing ID 852368
Sold Date 10/26/20
Style Condo
Bedrooms 2
HOA Fees $1,578/mo
Rental Info Some Rentals
Year Built 1996
Annual Tax Amount $1,351
Tax Year 2019
Lot Size 1,306 Sqft
Acres 0.03
Property Description
BEAUTIFUL TOP FLOOR, 2 BED, 2 BATH 1054 SQ FT SUITE WITH SKYLIGHT! 302 is one of the largest & most valued suites in ROSE BANK GARDENS! RBGs is a 55+ independent living seniors condo offering one meal/day, cleaning/linen services & 24 staffing hr staff presence (RBGs IS NOT A RETIREMENT HOME). Priced at $299,999, suite 302 is a great value! A similar suite on the 2nd floor recently sold privately for $325K! 302 offers a 2nd bedroom w/ french doors, large master bed w/ full ensuite, main 2 piece bath, large living room, full kitchen & large in-suite storage room. Strata offers a shared lounge/dining room, guest suite, 24 hour staffing /security, coin-free laundry room, activity room & First Alert Response. Note: the monthly service fees for housekeeping and meals are in addition to the monthly strata fee; see the 'Service & Strata Fees' in Supplements. RBGs is located on quiet, beautiful, landscaped grounds; a short walk to a public library, grocery stores & all amenities.
Location
State BC
County Capital Regional District
Area Se Cedar Hill
Direction West
Rooms
Main Level Bedrooms 2
Kitchen 1
Interior
Interior Features Closet Organizer, Controlled Entry, Eating Area, French Doors, Storage, Vaulted Ceiling(s)
Heating Baseboard, Electric
Cooling None
Flooring Carpet, Linoleum
Window Features Blinds,Insulated Windows,Skylight(s)
Appliance Oven/Range Electric, Refrigerator
Laundry In House
Exterior
Exterior Feature Balcony/Patio, Sprinkler System
Amenities Available Common Area, Elevator(s), Guest Suite, Private Drive/Road, Recreation Facilities, Recreation Room, Street Lighting
Roof Type Fibreglass Shingle,Tar/Gravel
Handicap Access Wheelchair Friendly
Total Parking Spaces 1
Building
Lot Description Cul-de-sac, Level, Landscaped, Rectangular Lot, Sidewalk, Wooded Lot, Central Location, Easy Access, Family-Oriented Neighbourhood, No Through Road, Quiet Area, Shopping Nearby
Building Description Stucco,Wood, Condo
Faces West
Story 3
Foundation Poured Concrete
Sewer Sewer To Lot
Water Municipal
Structure Type Stucco,Wood
Others
HOA Fee Include Caretaker,Garbage Removal,Hot Water,Insurance,Maintenance Grounds,Maintenance Structure,Property Management,Sewer,Water
Tax ID 023-532-696
Ownership Freehold
Acceptable Financing Clear Title
Listing Terms Clear Title
Pets Description Yes
Read Less
Want to know what your home might be worth? Contact us for a FREE valuation!

Our team is ready to help you sell your home for the highest possible price ASAP
Bought with Royal LePage Coast Capital - Oak Bay


