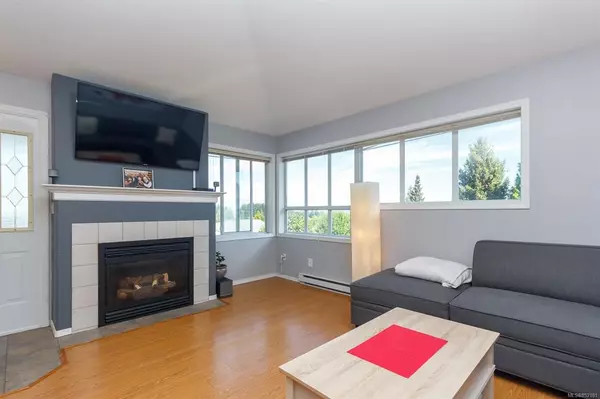$345,000
$349,900
1.4%For more information regarding the value of a property, please contact us for a free consultation.
6134 Cedar Grove Dr Nanaimo, BC V9T 6G1
2 Beds
2 Baths
1,108 SqFt
Key Details
Sold Price $345,000
Property Type Townhouse
Sub Type Row/Townhouse
Listing Status Sold
Purchase Type For Sale
Square Footage 1,108 sqft
Price per Sqft $311
Subdivision Cedar Grove Villas
MLS Listing ID 852181
Sold Date 01/04/21
Style Duplex Up/Down
Bedrooms 2
HOA Fees $269/mo
Rental Info No Rentals
Year Built 1997
Annual Tax Amount $3,000
Tax Year 2020
Property Description
Beautifully maintained Ocean View home in popular Cedar Grove. Don't miss out on this 2 bedroom plus Den 2 bath upper unit with 2 Parking spots!! close to all amenities, transit and some of the best beaches on Vancouver Island. you will find vaulted ceilings in the open living space when you enter the unit from the Ocean view deck. This unit offers plenty of light and a open kitchen space with pantry and eating bar, and a brand new stainless steel dishwasher, and newer stainless steel double oven stove and fridge! Warm tone easy to maintain laminate floors are throughout the living space, with a wool blend berber in the bedrooms. Den/home office has double french doors, could be used as a 3rd bedroom. 14 foot vaulted ceilings in the master bedroom, with a bonus "Juliet" deck space perfect for an afternoon coffee, as well as a 3 piece ensuite bath with a linen closet and huge walk-in closet with shelving! Don't miss out...all measurements are approximate and may be verified if important
Location
State BC
County Nanaimo Regional District
Area Na North Nanaimo
Direction Northwest
Rooms
Basement None
Main Level Bedrooms 2
Kitchen 1
Interior
Heating Baseboard, Electric
Cooling None
Flooring Carpet, Laminate, Mixed
Fireplaces Number 1
Fireplaces Type Gas
Fireplace 1
Window Features Blinds,Insulated Windows
Appliance Dishwasher, F/S/W/D, Kitchen Built-In(s)
Laundry In Unit
Exterior
Exterior Feature Balcony/Patio, Sprinkler System
Amenities Available Common Area, Storage Unit, Street Lighting
View Y/N 1
View Mountain(s), Ocean
Roof Type Asphalt Shingle
Total Parking Spaces 2
Building
Lot Description Near Golf Course, Sidewalk, Central Location, Easy Access, Hillside, No Through Road, Quiet Area, Recreation Nearby, Southern Exposure, Shopping Nearby
Building Description Frame,Insulation: Ceiling,Insulation: Walls,Vinyl Siding, Duplex Up/Down
Faces Northwest
Story 2
Foundation Yes
Sewer Sewer To Lot
Water Municipal
Structure Type Frame,Insulation: Ceiling,Insulation: Walls,Vinyl Siding
Others
HOA Fee Include Caretaker,Garbage Removal,Maintenance Grounds,Maintenance Structure,Property Management,Sewer,Water
Tax ID 023-698-195
Ownership Freehold/Strata
Acceptable Financing Must Be Paid Off
Listing Terms Must Be Paid Off
Pets Description Aquariums, Birds, Caged Mammals, Cats, Dogs, Number Limit, Size Limit
Read Less
Want to know what your home might be worth? Contact us for a FREE valuation!

Our team is ready to help you sell your home for the highest possible price ASAP
Bought with RE/MAX of Nanaimo






