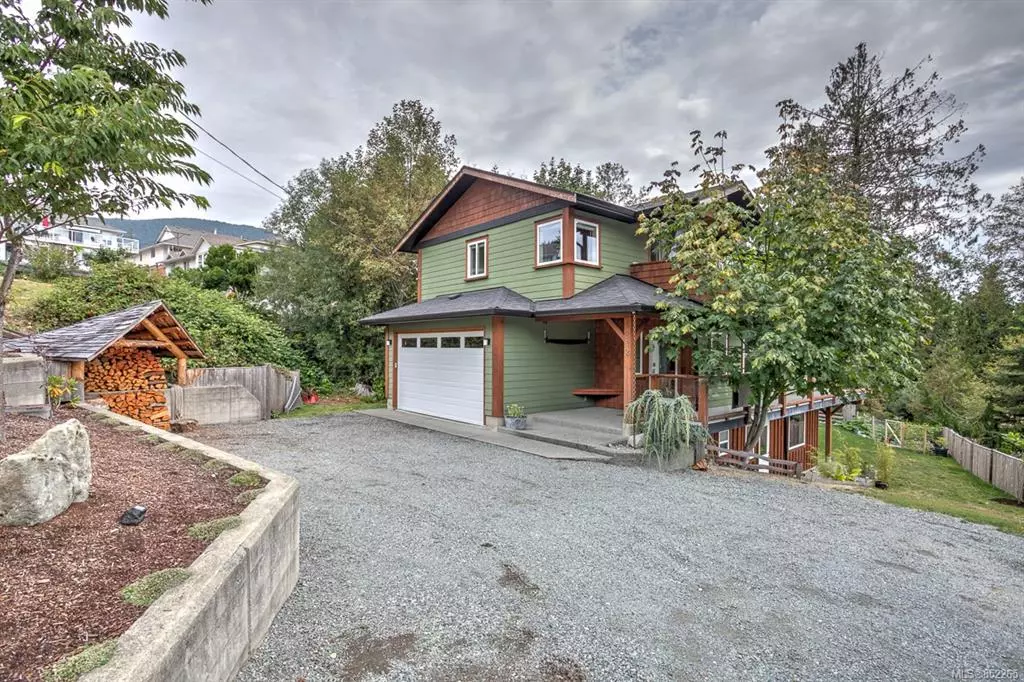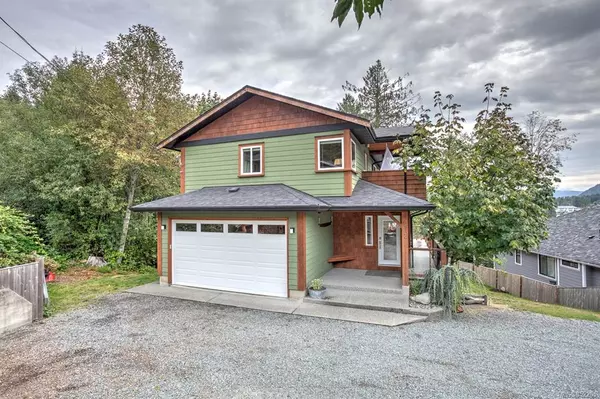$615,000
$594,900
3.4%For more information regarding the value of a property, please contact us for a free consultation.
272 Castley Hts Lake Cowichan, BC V0R 2G0
3 Beds
2 Baths
1,964 SqFt
Key Details
Sold Price $615,000
Property Type Single Family Home
Sub Type Single Family Detached
Listing Status Sold
Purchase Type For Sale
Square Footage 1,964 sqft
Price per Sqft $313
MLS Listing ID 852265
Sold Date 11/02/20
Style Main Level Entry with Lower/Upper Lvl(s)
Bedrooms 3
Rental Info Unrestricted
Year Built 2016
Annual Tax Amount $3,938
Tax Year 2019
Lot Size 8,276 Sqft
Acres 0.19
Property Description
This beautiful, 1,964 sqft, 3 bedroom, 2 bathroom, hand crafted residence is looking for a new family!! This home offers main level entry, welcoming you with an open concept kitchen and living space perfect for hosting. with gorgeous fir cabinets, hardwood flooring, cozy fireplace, a built in speaker system and a private balcony with a hot tub overlooking our pristine Cowichan Lake! The upper level caters as a master suite with plenty of space for an office, has a walk in closet and a 3 piece ensuite with a separate balcony. The lower level has 2 bedrooms, additional living space and a 4 piece bathroom. The yard is fully manicured with a fire pit and an automated chicken coop! This home is a short walking distance to lake access, boat launch, town and the Cowichan River. Schedule your showing today!
Location
State BC
County Lake Cowichan, Town Of
Area Du Lake Cowichan
Zoning R-1
Direction Southwest
Rooms
Basement Finished
Kitchen 1
Interior
Interior Features Dining/Living Combo
Heating Baseboard
Cooling None
Fireplaces Number 1
Fireplaces Type Wood Burning
Fireplace 1
Appliance Dishwasher, F/S/W/D, Hot Tub
Laundry In House
Exterior
Exterior Feature Balcony/Patio, Fenced, Garden
Garage Spaces 1.0
View Y/N 1
View City, Mountain(s), Lake
Roof Type Asphalt Shingle
Parking Type Garage
Total Parking Spaces 1
Building
Lot Description Central Location, Easy Access, Family-Oriented Neighbourhood, Southern Exposure, Shopping Nearby
Building Description Frame Wood, Main Level Entry with Lower/Upper Lvl(s)
Faces Southwest
Foundation Yes
Sewer Sewer Available
Water Municipal
Structure Type Frame Wood
Others
Tax ID 017-909-171
Ownership Freehold
Pets Description Yes
Read Less
Want to know what your home might be worth? Contact us for a FREE valuation!

Our team is ready to help you sell your home for the highest possible price ASAP
Bought with Pemberton Holmes Ltd. (Dun)






