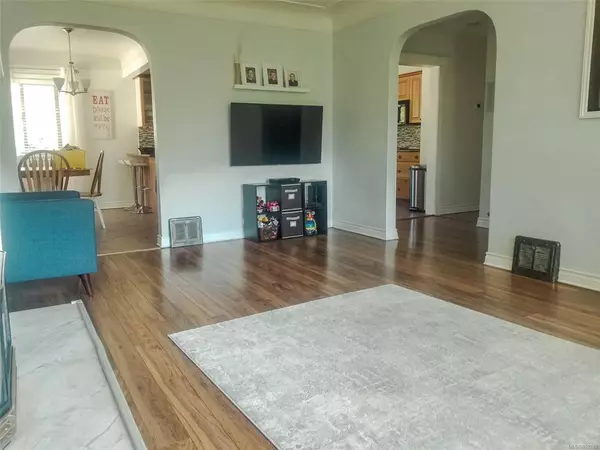$419,000
$422,000
0.7%For more information regarding the value of a property, please contact us for a free consultation.
4329 ARROWSMITH Rd Port Alberni, BC V9Y 5P5
3 Beds
2 Baths
2,695 SqFt
Key Details
Sold Price $419,000
Property Type Single Family Home
Sub Type Single Family Detached
Listing Status Sold
Purchase Type For Sale
Square Footage 2,695 sqft
Price per Sqft $155
MLS Listing ID 852240
Sold Date 10/30/20
Style Main Level Entry with Lower Level(s)
Bedrooms 3
Rental Info Unrestricted
Year Built 1953
Annual Tax Amount $3,314
Tax Year 2020
Lot Size 9,147 Sqft
Acres 0.21
Lot Dimensions 66X138
Property Description
Welcome to 4329 Arrowsmith Road! If you've been waiting for a North Port family home, this could be the end of your search! The lovely home is updated, has three bedrooms on the main floor, a cozy living room, and a gorgeous kitchen overlooking the huge, fully fenced backyard & deck. Downstairs is fully finished with a family room, two more rooms (den and office space or guest room), a second bathroom and an over-sized laundry/storage room. You'll be within walking distance to shopping, schools and restaurants, and can enjoy all the updates! Everything is done, and you'll stay cool with the new central air system. Just move on in!
Location
State BC
County Port Alberni, City Of
Area Pa Port Alberni
Direction Southeast
Rooms
Basement Full, Walk-Out Access
Main Level Bedrooms 3
Kitchen 1
Interior
Interior Features Workshop
Heating Forced Air, Natural Gas
Cooling Air Conditioning, Central Air
Flooring Mixed
Fireplaces Number 1
Fireplaces Type Gas, Living Room
Fireplace 1
Window Features Insulated Windows,Vinyl Frames
Laundry In House
Exterior
Exterior Feature Balcony/Patio, Fencing: Full, Low Maintenance Yard
Garage Spaces 1.0
Roof Type Asphalt Shingle
Handicap Access Ground Level Main Floor, Master Bedroom on Main
Parking Type Driveway, Garage
Total Parking Spaces 2
Building
Lot Description Level, Landscaped, Central Location, Marina Nearby, No Through Road, Southern Exposure
Building Description Brick,Concrete,Frame Wood,Insulation: Ceiling,Insulation: Walls,Stucco, Main Level Entry with Lower Level(s)
Faces Southeast
Foundation Poured Concrete
Sewer Sewer Available
Water Municipal
Additional Building None
Structure Type Brick,Concrete,Frame Wood,Insulation: Ceiling,Insulation: Walls,Stucco
Others
Tax ID 004-579-381
Ownership Freehold
Pets Description Yes
Read Less
Want to know what your home might be worth? Contact us for a FREE valuation!

Our team is ready to help you sell your home for the highest possible price ASAP
Bought with RE/MAX Mid-Island Realty






