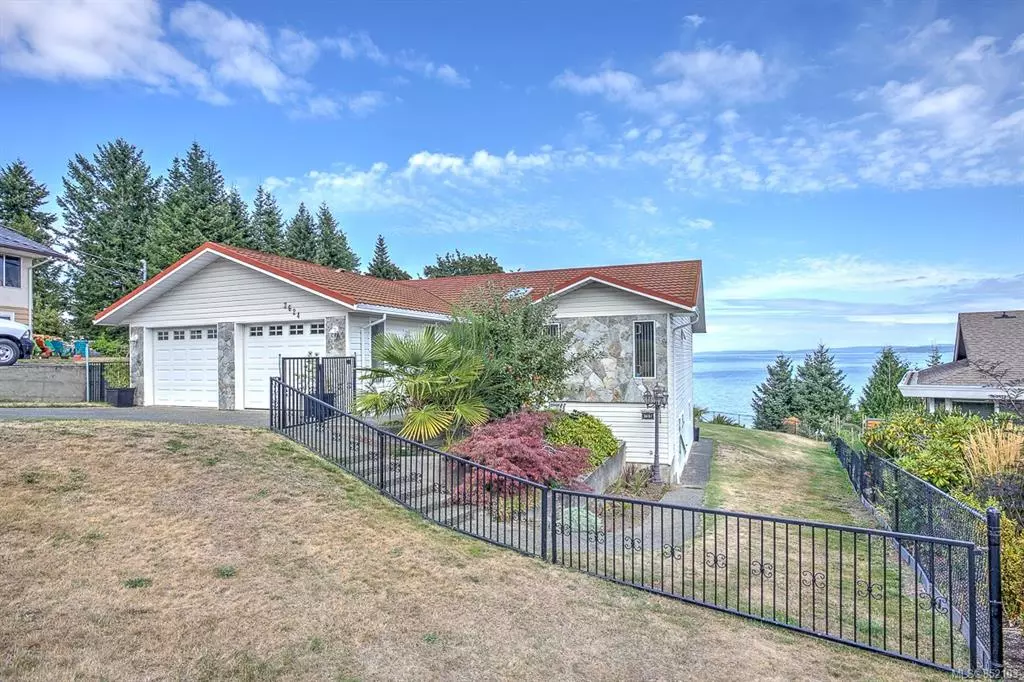$1,200,000
$1,200,000
For more information regarding the value of a property, please contact us for a free consultation.
3624 Seaview Cres Saltair, BC V9G 2A1
4 Beds
3 Baths
2,887 SqFt
Key Details
Sold Price $1,200,000
Property Type Single Family Home
Sub Type Single Family Detached
Listing Status Sold
Purchase Type For Sale
Square Footage 2,887 sqft
Price per Sqft $415
MLS Listing ID 852103
Sold Date 10/07/20
Style Main Level Entry with Lower Level(s)
Bedrooms 4
Rental Info Unrestricted
Year Built 1991
Annual Tax Amount $4,651
Tax Year 2020
Lot Size 0.400 Acres
Acres 0.4
Property Description
Beach front home on .4AC in Sunny Saltair. Enjoy soaring eagles and frolicking whales...Level entry with a walkout basement. This custom home was designed to take full advantage of the ocean and mountain views. The living room offers a feature electric w large picture windows. The kitchen is a cooks dream complete with granite counters, ss backsplash and dining area leading to a patio ideal for el fresco dining. a spacious master suite w ensuite, 4 pce main bath, 2nd bedroom and laundry. Warm wood floors through the main living areas. Down offers an open family room w kitchen area, 3 pce bath, bedroom plus a bonus area ideal for a 4th bedroom or hobby room. New handscraped bamboo wood floors, a lovely private patio. Fenced w wrought iron accents. Steps to the beach complete w deck and storage for kayaks. Attached double garage.
Location
State BC
County Cowichan Valley Regional District
Area Du Saltair
Zoning R3
Direction Northeast
Rooms
Basement Finished
Main Level Bedrooms 2
Kitchen 1
Interior
Heating Electric, Forced Air, Heat Pump
Cooling Other
Flooring Hardwood, Mixed
Fireplaces Number 1
Fireplaces Type Electric
Fireplace 1
Window Features Skylight(s)
Appliance Dishwasher, F/S/W/D
Laundry In House
Exterior
Exterior Feature Balcony/Deck, Fencing: Full, Garden
Garage Spaces 2.0
Roof Type Metal
Handicap Access Master Bedroom on Main
Parking Type Garage Double
Total Parking Spaces 3
Building
Building Description Frame Wood,Insulation: Ceiling,Insulation: Walls,Stone,Vinyl Siding, Main Level Entry with Lower Level(s)
Faces Northeast
Foundation Poured Concrete
Sewer Septic System
Water Cooperative
Architectural Style California
Additional Building Potential
Structure Type Frame Wood,Insulation: Ceiling,Insulation: Walls,Stone,Vinyl Siding
Others
Tax ID 004-575-229
Ownership Freehold
Pets Description Yes
Read Less
Want to know what your home might be worth? Contact us for a FREE valuation!

Our team is ready to help you sell your home for the highest possible price ASAP
Bought with Sutton Group West Coast Realty






