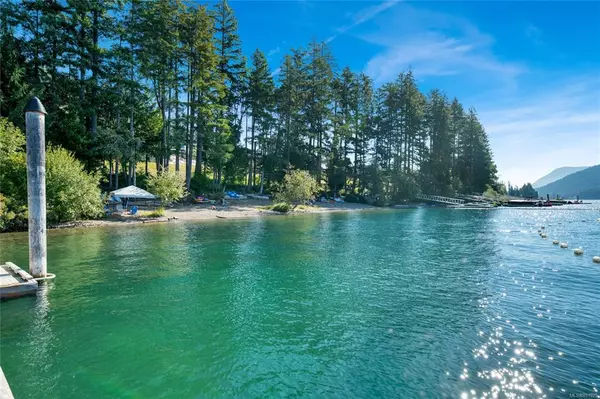$739,000
$737,000
0.3%For more information regarding the value of a property, please contact us for a free consultation.
7425 Cottage Way Lake Cowichan, BC V0R 2G1
3 Beds
2 Baths
1,440 SqFt
Key Details
Sold Price $739,000
Property Type Single Family Home
Sub Type Single Family Detached
Listing Status Sold
Purchase Type For Sale
Square Footage 1,440 sqft
Price per Sqft $513
Subdivision The Cottages
MLS Listing ID 851925
Sold Date 10/20/20
Style Main Level Entry with Lower Level(s)
Bedrooms 3
HOA Fees $105/mo
Rental Info Some Rentals
Year Built 2017
Annual Tax Amount $4,525
Tax Year 2020
Lot Size 6,098 Sqft
Acres 0.14
Property Description
Lake views from one of the largest lots in The Cottage Collection at Woodland Shores. This community on Lake
Cowichan is surrounded by mountains, beaches, water activities & much more! This corner lot is directly across from the
waterfront, has panoramic lake views & boasts 1,440 sqft of open floor plan living space. Complete w/ multiple outdoor
living spaces, landscaped level yard w/ space for parking a boat & toys w/ the ability to fence the entire yard for add'l
privacy. Features incl; aluminum roof, gas fireplace, ductless heat pump with A/C, custom window covers, quartz
countertops, S/S appliances w/ brand new washer/dryer. This show home condition offering comes fully furnished &
ready to enjoy the rest of the summer. As an owner, you have exclusive use of Clubhouse features incl. outdoor pool,
hot tub, games/meeting room, fitness studio, outdoor entertainment space, gas fire pit, access to private beach & your
own boat slip.All data approx & must be verified if important
Location
State BC
County Lake Cowichan, Town Of
Area Du Lake Cowichan
Direction North
Rooms
Basement None
Main Level Bedrooms 1
Kitchen 1
Interior
Interior Features Vaulted Ceiling(s)
Heating Baseboard, Electric, Heat Pump, Propane
Cooling Air Conditioning
Flooring Carpet, Laminate
Fireplaces Number 1
Fireplaces Type Propane
Fireplace 1
Window Features Window Coverings
Appliance Dishwasher, F/S/W/D, Oven/Range Electric
Laundry In House
Exterior
Exterior Feature Balcony/Deck, Low Maintenance Yard
Carport Spaces 1
Amenities Available Clubhouse, EV Charger for Common Use, Fitness Centre, Media Room, Meeting Room, Pool: Outdoor, Recreation Room, Spa/Hot Tub
View Y/N 1
View Mountain(s), Lake
Roof Type Metal
Handicap Access Accessible Entrance, Master Bedroom on Main
Parking Type Additional, Carport
Total Parking Spaces 1
Building
Building Description Frame Wood,Insulation All, Main Level Entry with Lower Level(s)
Faces North
Story 2
Foundation Slab
Sewer Sewer Available
Water Municipal
Architectural Style West Coast
Structure Type Frame Wood,Insulation All
Others
HOA Fee Include Garbage Removal,Taxes,Water
Restrictions Building Scheme
Tax ID 029-464-315
Ownership Freehold/Strata
Pets Description Dogs
Read Less
Want to know what your home might be worth? Contact us for a FREE valuation!

Our team is ready to help you sell your home for the highest possible price ASAP
Bought with eXp Realty






