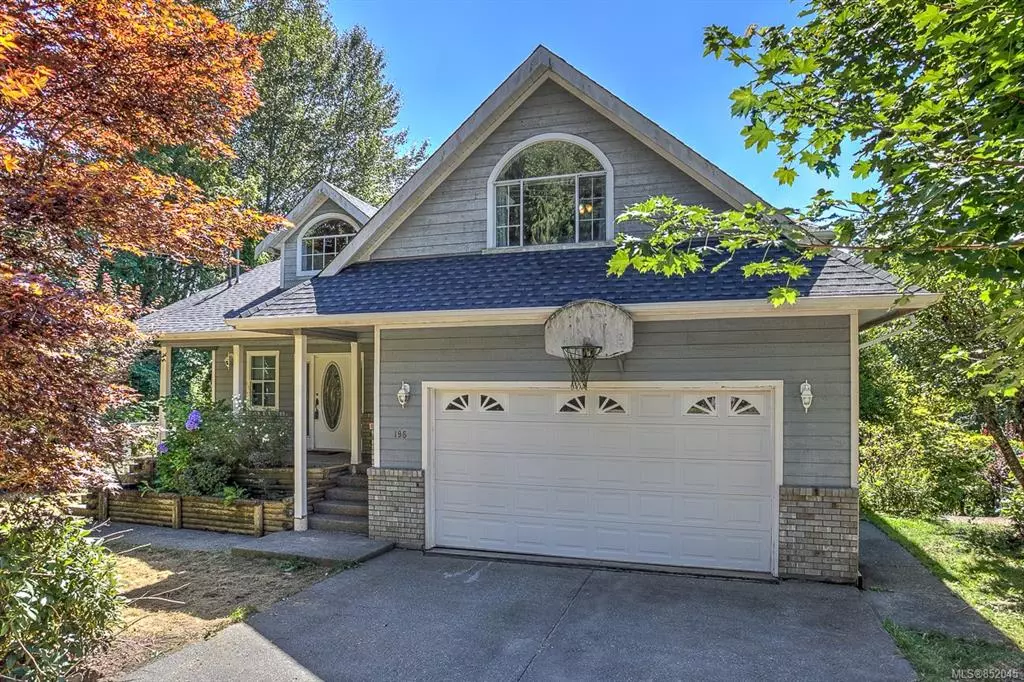$490,000
$509,900
3.9%For more information regarding the value of a property, please contact us for a free consultation.
196 ELK Rd Lake Cowichan, BC V9R 2G0
5 Beds
3 Baths
3,580 SqFt
Key Details
Sold Price $490,000
Property Type Single Family Home
Sub Type Single Family Detached
Listing Status Sold
Purchase Type For Sale
Square Footage 3,580 sqft
Price per Sqft $136
MLS Listing ID 852045
Sold Date 10/16/20
Style Main Level Entry with Lower/Upper Lvl(s)
Bedrooms 5
Rental Info Unrestricted
Year Built 1991
Annual Tax Amount $4,460
Tax Year 2020
Lot Size 9,583 Sqft
Acres 0.22
Property Description
Welcome to 196 Elk Road, located in Lake Cowichan. This large family home has a lot to offer! Upon entering this home, you will be welcomed by a large foyer with vaulted ceiling, open to the 2nd level hallway, walk in front hall closet, main floor laundry and a 3 pc bath. The large open concept living space faces south for all day natural light, the living room has a gas fireplace, the large dining room has a wood stove and patio door to a full deck overlooking the valley and the town with stunning views! The well layed out kitchen features an island, newer appliances (the dishwasher is only a year old), and direct entry to the garage. The 2nd level features 3 bedrooms, 1 bathroom with cheater door to the main bathroom. There is room for an ensuite, check out the floor plans for some ideas! The basement needs some work but offers 10'+ceilings, 2 bedrooms, rough in for the bathroom and walk out, which could be ideal for a basement suite! Contact your REALTOR or Jennifer for more info!
Location
State BC
County Lake Cowichan, Town Of
Area Du Lake Cowichan
Zoning R-1
Direction North
Rooms
Basement Full, Partially Finished
Kitchen 1
Interior
Interior Features Eating Area, French Doors, Jetted Tub
Heating Baseboard, Electric
Cooling None
Flooring Concrete
Fireplaces Number 1
Fireplaces Type Wood Stove
Fireplace 1
Window Features Aluminum Frames
Appliance Dishwasher, Oven/Range Electric, Range Hood, Refrigerator
Laundry In House
Exterior
Exterior Feature Balcony/Deck
Utilities Available Electricity To Lot, Phone To Lot
View Y/N 1
View Mountain(s)
Roof Type Asphalt Shingle
Parking Type Driveway
Total Parking Spaces 2
Building
Lot Description Landscaped, Private, Rectangular Lot, Wooded Lot, Family-Oriented Neighbourhood, Hillside, No Through Road, Quiet Area, Recreation Nearby, Southern Exposure, In Wooded Area
Building Description Insulation All,Insulation: Ceiling,Insulation: Walls,Shingle-Other,Wood, Main Level Entry with Lower/Upper Lvl(s)
Faces North
Foundation Poured Concrete
Sewer Sewer Available
Water Municipal
Additional Building Potential
Structure Type Insulation All,Insulation: Ceiling,Insulation: Walls,Shingle-Other,Wood
Others
Tax ID 015-963-241
Ownership Freehold
Pets Description Yes
Read Less
Want to know what your home might be worth? Contact us for a FREE valuation!

Our team is ready to help you sell your home for the highest possible price ASAP
Bought with RE/MAX Generation (LC)






