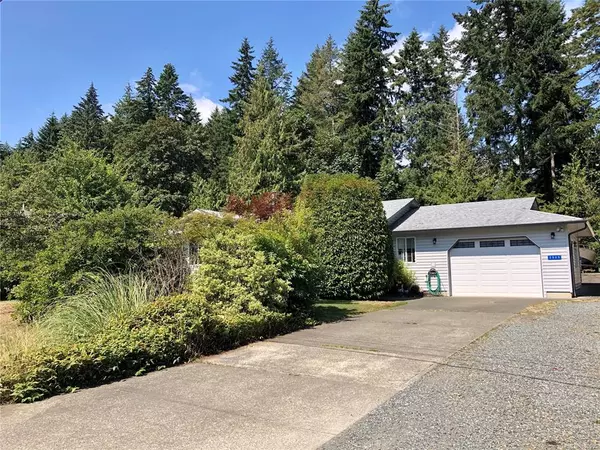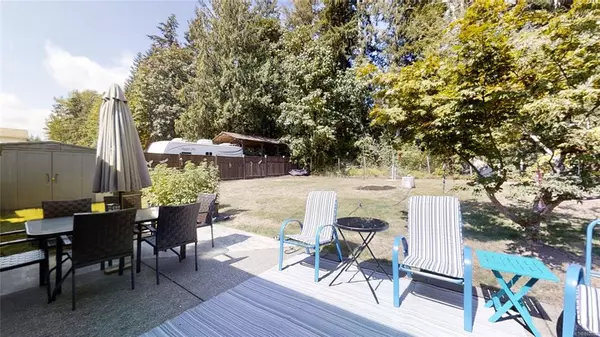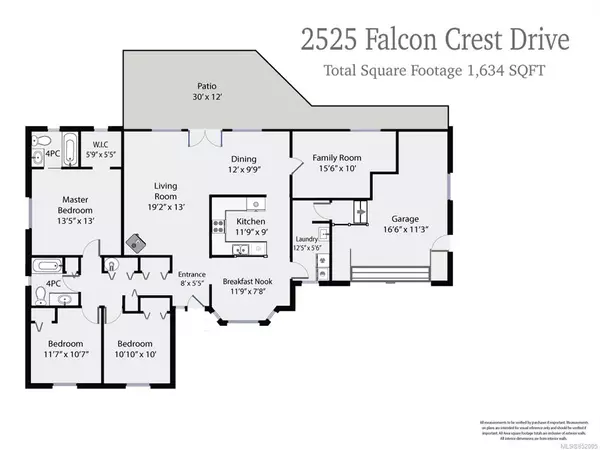$616,000
$617,900
0.3%For more information regarding the value of a property, please contact us for a free consultation.
2525 Falcon Crest Dr Courtenay, BC V9N 9K1
3 Beds
2 Baths
1,634 SqFt
Key Details
Sold Price $616,000
Property Type Single Family Home
Sub Type Single Family Detached
Listing Status Sold
Purchase Type For Sale
Square Footage 1,634 sqft
Price per Sqft $376
MLS Listing ID 852005
Sold Date 10/30/20
Style Rancher
Bedrooms 3
Rental Info Unrestricted
Year Built 1988
Annual Tax Amount $2,488
Tax Year 2019
Lot Size 0.320 Acres
Acres 0.32
Property Description
Welcome to 2525 Falcon Crest Drive! This beautiful 1634 sq. ft. rancher is surrounded by nature. Watch the seasons change in the gorgeous, mature and colourful landscaping with huge trees that border the property. Featuring 3 bedrooms, 2 bathrooms and a large garage, plus RV and boat parking, there's room for the entire family and all the toys on this 0.32 acre lot. Inside are vaulted ceilings and a bonus family room or large office. You'll love the antique bathroom vanity from the 1900s and frsh tiles from a recent renovation. Cath the morning light shining through the windows of the lovely breakfast nook or sip from your morning coffee on the beautiful back patio.
This lovely family oriented neighbourhood is located on a quiet, dead-end road and is just minutes to town. Don't wait to call this place home!
Location
State BC
County Comox Valley Regional District
Area Cv Courtenay West
Zoning R-1
Direction East
Rooms
Other Rooms Storage Shed
Basement Crawl Space
Main Level Bedrooms 3
Kitchen 1
Interior
Interior Features Breakfast Nook, Ceiling Fan(s), Closet Organizer, Controlled Entry, Dining Room, Eating Area, French Doors, Storage, Vaulted Ceiling(s)
Heating Baseboard, Wood
Cooling Other
Flooring Laminate, Linoleum, Tile
Fireplaces Number 1
Fireplaces Type Wood Stove
Fireplace 1
Window Features Blinds,Garden Window(s),Insulated Windows,Skylight(s)
Appliance Dishwasher, F/S/W/D, Range Hood
Laundry In House
Exterior
Exterior Feature Balcony/Patio, Garden
Garage Spaces 1.0
Roof Type Asphalt Shingle
Handicap Access Master Bedroom on Main
Parking Type Driveway, Garage, RV Access/Parking
Total Parking Spaces 3
Building
Lot Description Landscaped, Easy Access, Family-Oriented Neighbourhood, No Through Road, Quiet Area, Recreation Nearby, Rural Setting
Building Description Insulation All,Vinyl Siding, Rancher
Faces East
Foundation Poured Concrete
Sewer Septic System
Water Municipal
Structure Type Insulation All,Vinyl Siding
Others
Restrictions None
Tax ID 001-052-004
Ownership Freehold
Pets Description Yes
Read Less
Want to know what your home might be worth? Contact us for a FREE valuation!

Our team is ready to help you sell your home for the highest possible price ASAP
Bought with RE/MAX Ocean Pacific Realty (CX)






