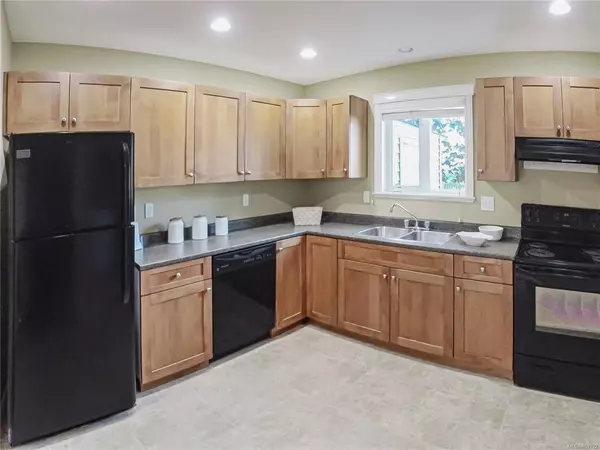$327,000
$335,000
2.4%For more information regarding the value of a property, please contact us for a free consultation.
1500 Cumberland Rd #112 Courtenay, BC V9N 2E9
3 Beds
2 Baths
1,281 SqFt
Key Details
Sold Price $327,000
Property Type Townhouse
Sub Type Row/Townhouse
Listing Status Sold
Purchase Type For Sale
Square Footage 1,281 sqft
Price per Sqft $255
Subdivision Woodcote Mews
MLS Listing ID 851922
Sold Date 10/15/20
Style Duplex Side/Side
Bedrooms 3
HOA Fees $210/mo
Rental Info Unrestricted
Year Built 2010
Annual Tax Amount $2,104
Tax Year 2019
Lot Size 1,306 Sqft
Acres 0.03
Property Description
Welcome to Woodcote Mews, a quiet community of just 20 duplex-style homes at 1500 Cumberland Rd., in the City of Courtenay.
The main floor is open concept featuring maple shaker cabinets in a tidy, well-laid out kitchen.
This home was just built in 2010 with plenty of windows for summer breezes and an abundance of natural light.
The yard requires very little maintenance and can accommodate small gatherings and a BBQ in the backyard.
Pets and rentals permitted, most of the homes in this complex are owner-occupied and is very well looked after.
Less than 2km from your front door you can enjoy 8 different parks and the bustling Downtown Courtenay for boutique shopping, dining and entertainment. Within 10 easy minutes, you can get into world-class mountain biking in Cumberland or hop on the Island Highway to access the rest of what beautiful Vancouver Island has to offer.
Location
State BC
County Courtenay, City Of
Area Cv Courtenay City
Zoning R3
Direction Southwest
Rooms
Other Rooms Storage Shed
Basement Crawl Space
Kitchen 1
Interior
Interior Features Dining/Living Combo
Heating Baseboard, Electric
Cooling None
Flooring Carpet, Laminate, Mixed, Vinyl
Window Features Insulated Windows,Window Coverings
Appliance Dishwasher, Dryer, F/S/W/D, Range Hood, Refrigerator, Washer
Laundry In Unit
Exterior
Exterior Feature Balcony/Patio, Garden
Roof Type Fibreglass Shingle
Handicap Access Ground Level Main Floor
Parking Type Driveway, Guest, On Street
Total Parking Spaces 1
Building
Lot Description Level, Landscaped, Serviced, Central Location, Family-Oriented Neighbourhood, Shopping Nearby
Building Description Frame,Insulation: Ceiling,Insulation: Walls,Vinyl Siding, Duplex Side/Side
Faces Southwest
Story 2
Foundation Yes
Sewer Sewer To Lot
Water Municipal
Structure Type Frame,Insulation: Ceiling,Insulation: Walls,Vinyl Siding
Others
HOA Fee Include Property Management
Tax ID 028-237-048
Ownership Freehold/Strata
Pets Description Yes
Read Less
Want to know what your home might be worth? Contact us for a FREE valuation!

Our team is ready to help you sell your home for the highest possible price ASAP
Bought with RE/MAX Ocean Pacific Realty (Crtny)






