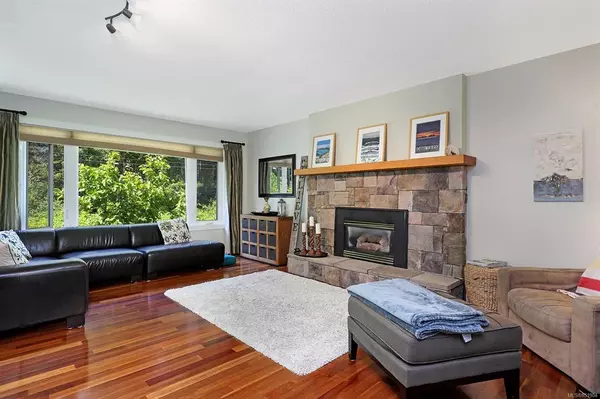$690,000
$669,000
3.1%For more information regarding the value of a property, please contact us for a free consultation.
466 Condor St Comox, BC V9M 1J7
4 Beds
2 Baths
2,717 SqFt
Key Details
Sold Price $690,000
Property Type Single Family Home
Sub Type Single Family Detached
Listing Status Sold
Purchase Type For Sale
Square Footage 2,717 sqft
Price per Sqft $253
MLS Listing ID 851904
Sold Date 10/30/20
Style Ground Level Entry With Main Up
Bedrooms 4
Rental Info Unrestricted
Year Built 1980
Tax Year 2020
Lot Size 8,712 Sqft
Acres 0.2
Property Description
Fabulous 4 /5 bedroom Family Home with suite potential on a large .2 acre lot situated on a quiet street across from a forested Park close to schools and shopping. You’ll appreciate the tranquil ambience & enjoy the many upgrades & reno. Lower level features a generous tiled entrance way to open spindle staircase leading up to main living areas featuring Brazilian hardwood floors, Sandstone block stone gas fireplace, updated Kitchen & eating nook, Vera de Windows & French doors onto wrap-around patio with forest & mountain glimpses. Spacious master bedroom & sizable bathroom renovations designed and finished by “Monterra”. Downstairs features durable laminate & vinyl plank flooring, a large family room with gas fireplace, 2 spacious bedrooms, plus a den/office & a Laundry /Utility room with storage area. Low maintenance, fully fenced, roomy rear yard & garden beds enjoys southern exposure. Perfect for critter's, kids, gardeners, or explore the shady trails of adjacent Condor Park.
Location
State BC
County Comox, Town Of
Area Cv Comox (Town Of)
Zoning R1.1
Direction West
Rooms
Other Rooms Storage Shed
Basement Finished
Main Level Bedrooms 2
Kitchen 1
Interior
Interior Features Breakfast Nook, Cathedral Entry, Ceiling Fan(s), Closet Organizer, Dining/Living Combo, Eating Area
Heating Baseboard, Electric
Cooling None
Flooring Carpet, Hardwood, Laminate, Linoleum, Tile, Vinyl
Fireplaces Number 2
Fireplaces Type Gas, Living Room, Recreation Room
Equipment Electric Garage Door Opener
Fireplace 1
Window Features Blinds,Vinyl Frames,Window Coverings
Appliance Dishwasher, Oven/Range Gas, Refrigerator
Laundry In House
Exterior
Garage Spaces 1.0
Utilities Available Cable Available, Electricity Available, Garbage, Natural Gas Available, Phone Available, Recycling
View Y/N 1
View Mountain(s), Other
Roof Type Fibreglass Shingle
Parking Type Attached, Garage, RV Access/Parking
Total Parking Spaces 1
Building
Lot Description Level, Landscaped, Near Golf Course, Serviced, Easy Access, Family-Oriented Neighbourhood, Marina Nearby, Park Setting, Quiet Area, Recreation Nearby, Southern Exposure, Shopping Nearby, In Wooded Area
Building Description Aluminum Siding,Cement Fibre,Insulation: Ceiling,Insulation: Walls, Ground Level Entry With Main Up
Faces West
Foundation Slab
Sewer Sewer Available
Water Municipal
Architectural Style Contemporary
Additional Building Potential
Structure Type Aluminum Siding,Cement Fibre,Insulation: Ceiling,Insulation: Walls
Others
Restrictions None
Tax ID 001-217-852
Ownership Freehold
Acceptable Financing Must Be Paid Off
Listing Terms Must Be Paid Off
Pets Description Yes
Read Less
Want to know what your home might be worth? Contact us for a FREE valuation!

Our team is ready to help you sell your home for the highest possible price ASAP
Bought with Royal LePage-Comox Valley (CV)






