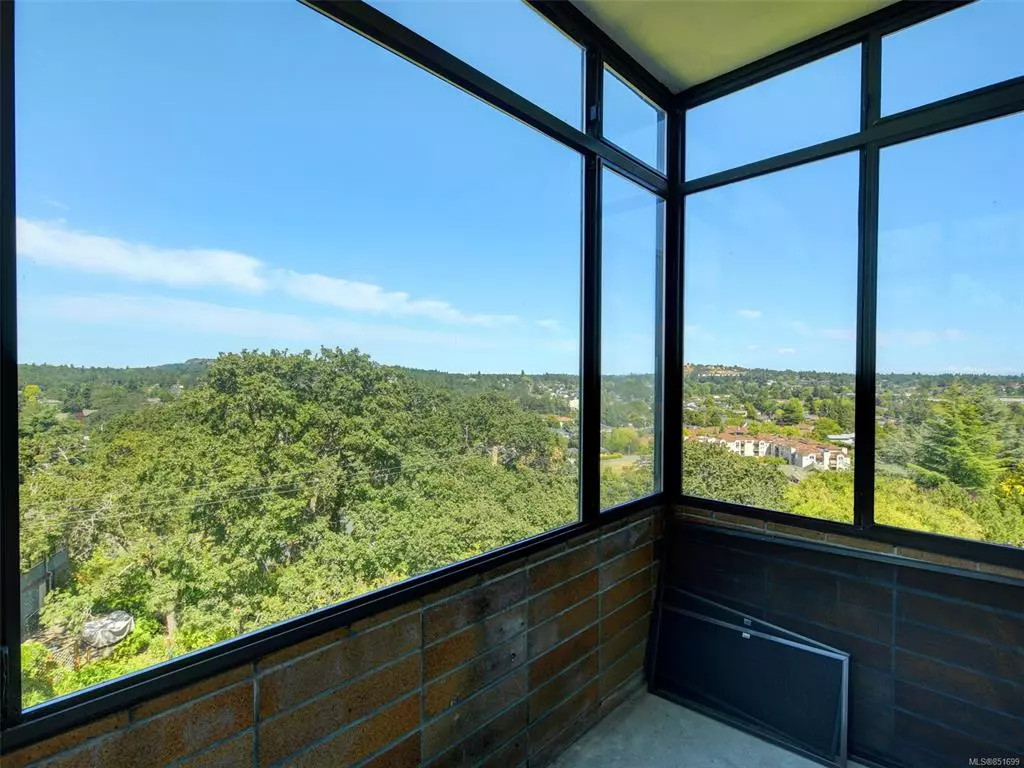$465,000
$499,900
7.0%For more information regarding the value of a property, please contact us for a free consultation.
2920 Cook St #401 Victoria, BC V8T 3S7
2 Beds
2 Baths
1,381 SqFt
Key Details
Sold Price $465,000
Property Type Condo
Sub Type Condo Apartment
Listing Status Sold
Purchase Type For Sale
Square Footage 1,381 sqft
Price per Sqft $336
MLS Listing ID 851699
Sold Date 12/16/20
Style Condo
Bedrooms 2
HOA Fees $506/mo
Rental Info No Rentals
Year Built 1972
Annual Tax Amount $2,619
Tax Year 2019
Lot Size 1,742 Sqft
Acres 0.04
Property Description
Estate wants it SOLD! One of the Nicest Views Available here at Spencer Castle. This Complete Blank Canvass awaits your decorating thoughts. this 2 Bedroom 2 bath unit boasts one of the largest floorplans. Breathtaking views of Victoria and Mount Doug. Home Features Bright Large Entertainment Size Livingroom with walls of Windows. inline Formal Dining Room. Galley style Kitchen with Pantry. Elegant Master with full Ensuite and Loads of Closet Space. 2ND bedroom of Generous Size too. Enclosed Sunroom off Livingroom. Well run Complex & well built Steel and Concrete Building. Building Amenities include secure parking, swimming pool & sauna, billiards and guest suites. Unbeatable central location shopping, golf, downtown and beaches. Get inside! you will be impressed WELL BELOW ASSESSED VALUE! Immediate Possession Available. Priced at 524,900
Location
State BC
County Comox Valley Regional District
Area Vi Mayfair
Direction North
Rooms
Main Level Bedrooms 2
Kitchen 1
Interior
Interior Features Dining/Living Combo
Heating Baseboard, Electric
Cooling None
Flooring Carpet, Laminate
Window Features Aluminum Frames
Appliance Dryer, Washer
Laundry In Unit
Exterior
Garage Spaces 1.0
Utilities Available Garbage, Recycling
Amenities Available Elevator(s), Fitness Centre, Guest Suite, Meeting Room, Pool: Indoor, Recreation Facilities, Sauna, Secured Entry
Roof Type Tar/Gravel
Handicap Access Accessible Entrance, Primary Bedroom on Main, No Step Entrance, Wheelchair Friendly
Parking Type Garage
Total Parking Spaces 1
Building
Building Description Brick,Insulation: Walls,Steel and Concrete, Condo
Faces North
Story 5
Foundation Poured Concrete
Sewer Sewer Available
Water Municipal
Structure Type Brick,Insulation: Walls,Steel and Concrete
Others
HOA Fee Include Garbage Removal,Hot Water,Insurance,Property Management,Recycling,Sewer,Water
Tax ID 000-178-403
Ownership Freehold/Strata
Pets Description None
Read Less
Want to know what your home might be worth? Contact us for a FREE valuation!

Our team is ready to help you sell your home for the highest possible price ASAP
Bought with Royal LePage Coast Capital - Chatterton






