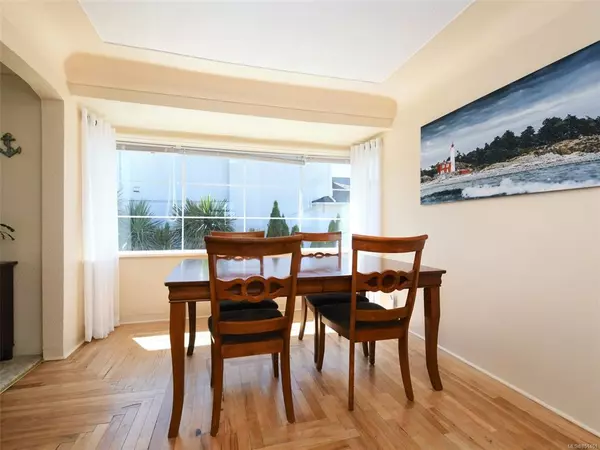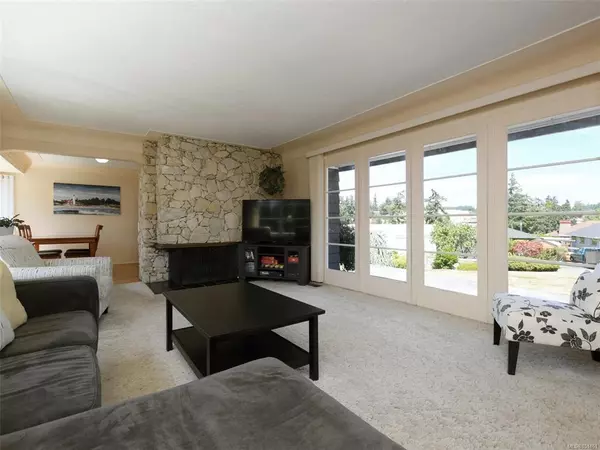$790,000
$799,000
1.1%For more information regarding the value of a property, please contact us for a free consultation.
11 Phillion Pl Esquimalt, BC V9A 4J1
3 Beds
2 Baths
2,146 SqFt
Key Details
Sold Price $790,000
Property Type Single Family Home
Sub Type Single Family Detached
Listing Status Sold
Purchase Type For Sale
Square Footage 2,146 sqft
Price per Sqft $368
MLS Listing ID 851461
Sold Date 10/22/20
Style Main Level Entry with Lower Level(s)
Bedrooms 3
Rental Info Unrestricted
Year Built 1945
Annual Tax Amount $4,460
Tax Year 2019
Lot Size 7,840 Sqft
Acres 0.18
Lot Dimensions 88x88
Property Description
Ocean views and public beach access across the street. Located at the end of a quiet cul-de-sac, this 1940's character home is perched on a lovely landscaped yard, with fabulous sunsets & nice views of the historic & scenic Gorge Waterway. This home has been lovingly maintained. You will find hardwood under carpet where they can be beautifully updated to match the newer roof, windows, electrical, decks & railings. A wood burning fireplace helps add warmth to the dining/living rm. With over 1,600 sqft of living on the main with 3 beds, 2 baths, liv rm & bright kitchen. Downstairs could be a cozy bachelor or in-law accom, or you can use it as a workshop. Enjoy BBQ’s from the large patio or sunsets from the large deck on this lovely cul-de-sac. Launch your canoe, kayak or paddle board from the nearby public access to the Gorge Waterway. Perfect for a family, couple or downsizers. You'll enjoy the privacy yet being so close to parks, transit & shopping. Contact us for more information.
Location
State BC
County Capital Regional District
Area Es Kinsmen Park
Direction North
Rooms
Basement Crawl Space, Partially Finished
Main Level Bedrooms 3
Kitchen 1
Interior
Heating Electric, Oil, Wood
Cooling None
Flooring Carpet, Hardwood, Linoleum
Fireplaces Number 2
Fireplaces Type Wood Burning
Fireplace 1
Window Features Vinyl Frames
Appliance F/S/W/D, Microwave
Laundry In House
Exterior
Exterior Feature Balcony/Deck, Balcony/Patio, Garden
Garage Spaces 1.0
View Y/N 1
View Ocean, Other
Roof Type Fibreglass Shingle
Handicap Access Master Bedroom on Main
Parking Type Driveway, Garage, On Street
Total Parking Spaces 2
Building
Lot Description Cul-de-sac, Corner, Landscaped, Near Golf Course, Serviced, Central Location, Family-Oriented Neighbourhood, See Remarks
Building Description Frame Wood, Main Level Entry with Lower Level(s)
Faces North
Foundation Poured Concrete
Sewer Sewer Available
Water Municipal
Additional Building Potential
Structure Type Frame Wood
Others
Restrictions None
Tax ID 005896266
Ownership Freehold
Pets Description Yes
Read Less
Want to know what your home might be worth? Contact us for a FREE valuation!

Our team is ready to help you sell your home for the highest possible price ASAP
Bought with RE/MAX Camosun






