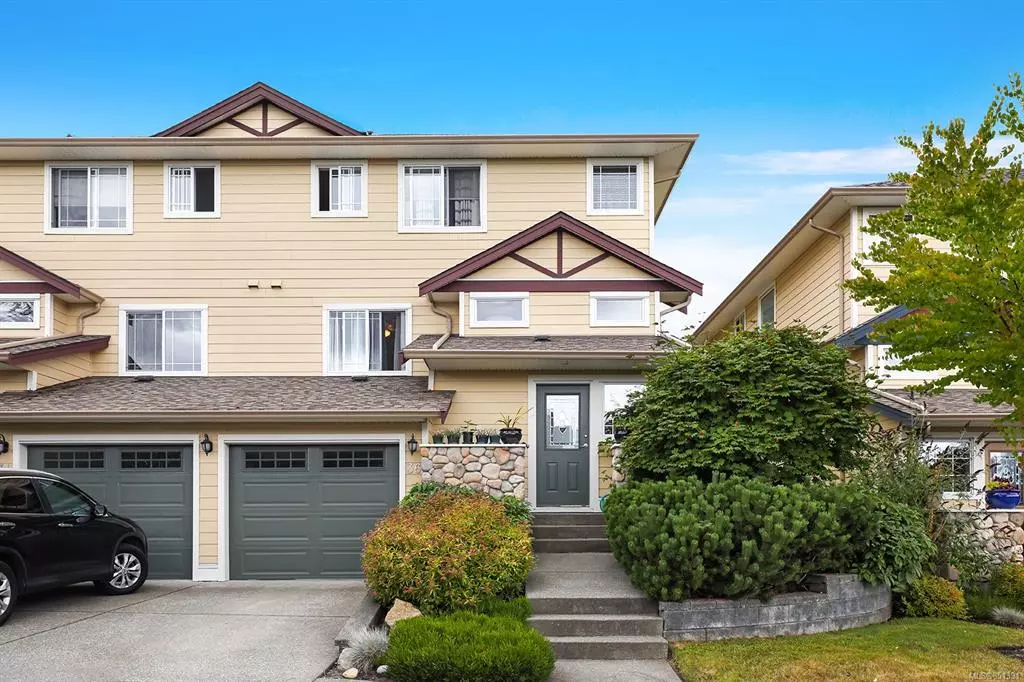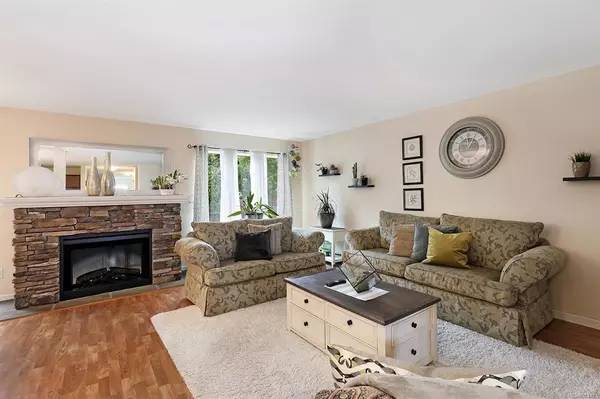$399,900
$399,900
For more information regarding the value of a property, please contact us for a free consultation.
2728 1st St #36 Courtenay, BC V9N 4A4
3 Beds
4 Baths
2,630 SqFt
Key Details
Sold Price $399,900
Property Type Townhouse
Sub Type Row/Townhouse
Listing Status Sold
Purchase Type For Sale
Square Footage 2,630 sqft
Price per Sqft $152
MLS Listing ID 851391
Sold Date 02/01/21
Style Main Level Entry with Lower/Upper Lvl(s)
Bedrooms 3
HOA Fees $527/mo
Rental Info Some Rentals
Year Built 2007
Annual Tax Amount $2,657
Tax Year 2019
Property Description
Fabulous family townhouse, is 2630 sqft with 3 bedrooms/4 baths, plus huge den, located in a great neighbourhood in Courtenay, close to bus route, parks, schools and the bustling downtown. Lower level features a large den/bonus room with full bath and spacious closet - perfect for teen or in-laws? The main level boasts a great open floor plan, with a generous kitchen, large dining and living area with cozy gas fireplace plus a bright family room and powder room. Upstairs, you'll love the master, with huge walk-in-closet and 4 pc ensuite, plus 2 additional bedrooms, full bath and separate laundry room. single car garage, lovely private backyard with patio is perfect for BBQing or hanging out. Amazing tenants would love to stay. Well below assessed value!! BC Assessement $425,000, Great Value!
Location
State BC
County Comox Valley Regional District
Area Cv Courtenay City
Zoning R 3B
Direction Northeast
Rooms
Basement Finished
Kitchen 1
Interior
Interior Features Ceiling Fan(s), Dining/Living Combo, Eating Area
Heating Baseboard, Electric
Cooling None
Flooring Mixed
Fireplaces Number 1
Fireplaces Type Gas
Fireplace 1
Appliance Dishwasher, F/S/W/D
Laundry In House
Exterior
Exterior Feature Low Maintenance Yard
Garage Spaces 1.0
Roof Type Fibreglass Shingle
Parking Type Attached, Garage
Building
Lot Description Central Location, Easy Access, Family-Oriented Neighbourhood, Landscaped, Recreation Nearby, Shopping Nearby
Building Description Frame,Stone, Main Level Entry with Lower/Upper Lvl(s)
Faces Northeast
Foundation Poured Concrete
Sewer Sewer Available
Water Municipal
Architectural Style Contemporary
Additional Building None
Structure Type Frame,Stone
Others
HOA Fee Include Garbage Removal,Insurance,Maintenance Grounds,Maintenance Structure,Property Management,Sewer,Water
Tax ID 027-159-850
Ownership Freehold/Strata
Pets Description Yes
Read Less
Want to know what your home might be worth? Contact us for a FREE valuation!

Our team is ready to help you sell your home for the highest possible price ASAP
Bought with RE/MAX Ocean Pacific Realty (Crtny)






