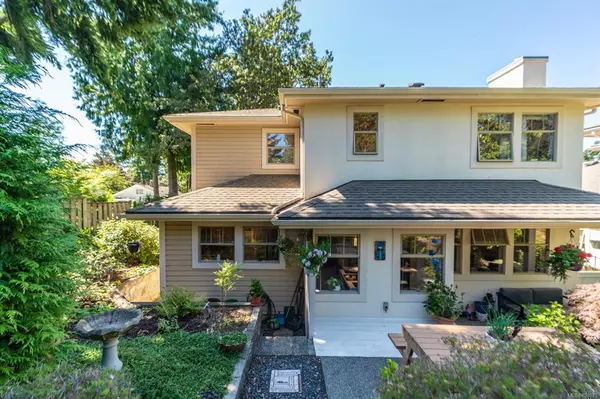$620,000
$629,900
1.6%For more information regarding the value of a property, please contact us for a free consultation.
850 Parklands Dr #56 Esquimalt, BC V9A 7L9
3 Beds
3 Baths
2,018 SqFt
Key Details
Sold Price $620,000
Property Type Townhouse
Sub Type Row/Townhouse
Listing Status Sold
Purchase Type For Sale
Square Footage 2,018 sqft
Price per Sqft $307
Subdivision Park Lane
MLS Listing ID 851075
Sold Date 09/28/20
Style Main Level Entry with Upper Level(s)
Bedrooms 3
HOA Fees $509/mo
Rental Info No Rentals
Year Built 1994
Annual Tax Amount $2,992
Tax Year 2019
Lot Size 4,791 Sqft
Acres 0.11
Property Description
Welcome to 56-850 Parklands Drive. Rarely does a detached end unit with an over sized double garage like this come available. You will love this layout! Boasting over 2000 sq ft of thoughtfully designed living space. The main level offers a lovely living room with electric fire place, separate dining room perfect for family gatherings, master bedroom on the main level with deluxe ensuite, bright kitchen with additional eating area and another family room with cozy fireplace, 2pc powder room, laundry room and access to your private back yard with exclusive use to this home only. A gardners dream! Upstairs you will find 2 more bedrooms and 4pc bathroom, perfect for those out of town guests, kids or hobby room! All of this in a well managed and beautifully kept complex featuring clubhouse, and guest suites. PET-FRIENDLY and close to the Galloping Goose, Portage Inlet, Thrifty Foods, shops, schools and public transit. Priced to sell so act quickly.
Location
State BC
County Capital Regional District
Area Es Esquimalt
Direction East
Rooms
Other Rooms Guest Accommodations
Basement None
Main Level Bedrooms 1
Kitchen 1
Interior
Heating Baseboard, Electric
Cooling None
Flooring Carpet, Laminate
Fireplaces Number 2
Fireplaces Type Electric, Family Room, Living Room
Equipment Central Vacuum, Electric Garage Door Opener, Security System
Fireplace 1
Appliance Dishwasher, Oven/Range Electric, Range Hood, Refrigerator
Laundry In Unit
Exterior
Exterior Feature Balcony/Patio, Fencing: Partial, Garden, Sign: None, Sprinkler System
Garage Spaces 2.0
Amenities Available Clubhouse, Common Area
Roof Type Fibreglass Shingle
Handicap Access Ground Level Main Floor, Primary Bedroom on Main
Parking Type Driveway, Garage Double
Total Parking Spaces 2
Building
Lot Description Cul-de-sac, Irrigation Sprinkler(s), Landscaped, Near Golf Course
Building Description Insulation All,Stucco & Siding, Main Level Entry with Upper Level(s)
Faces East
Story 2
Foundation Poured Concrete
Sewer Sewer Available, Sewer To Lot
Water Municipal
Architectural Style Arts & Crafts
Additional Building None
Structure Type Insulation All,Stucco & Siding
Others
HOA Fee Include Garbage Removal,Insurance,Maintenance Structure,Property Management
Tax ID 018-886-469
Ownership Freehold/Strata
Acceptable Financing Purchaser To Finance
Listing Terms Purchaser To Finance
Pets Description Aquariums, Birds, Caged Mammals, Cats, Dogs, Number Limit, Size Limit, Yes
Read Less
Want to know what your home might be worth? Contact us for a FREE valuation!

Our team is ready to help you sell your home for the highest possible price ASAP
Bought with RE/MAX Camosun






