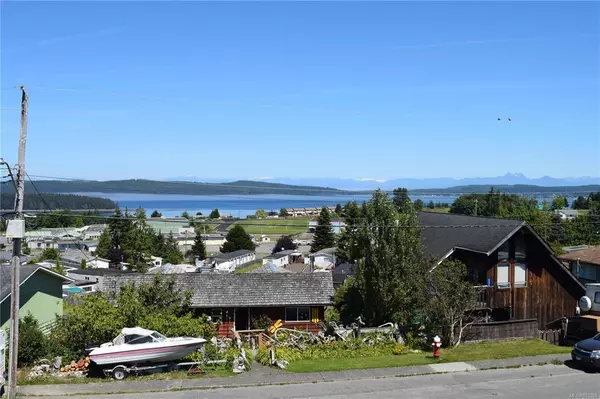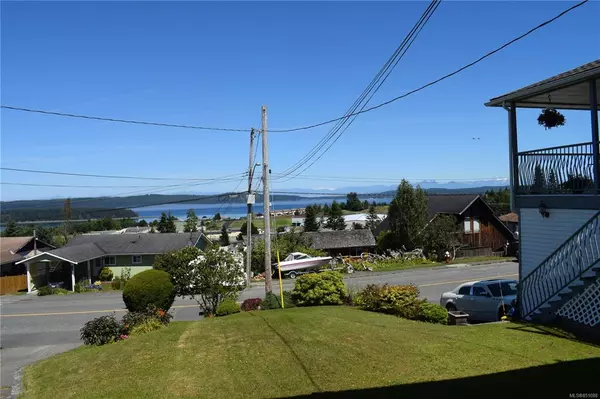$259,000
$269,000
3.7%For more information regarding the value of a property, please contact us for a free consultation.
2287 Chelohsin Cres Port Mcneill, BC V0N 2R0
4 Beds
4 Baths
3,494 SqFt
Key Details
Sold Price $259,000
Property Type Single Family Home
Sub Type Single Family Detached
Listing Status Sold
Purchase Type For Sale
Square Footage 3,494 sqft
Price per Sqft $74
MLS Listing ID 851088
Sold Date 10/29/20
Style Ground Level Entry With Main Up
Bedrooms 4
Rental Info Unrestricted
Year Built 1950
Annual Tax Amount $2,310
Tax Year 2020
Lot Size 7,840 Sqft
Acres 0.18
Property Description
A new listing in Port McNeil with a panoramic ocean view for under $300,000! This home is perched on the top side of Port McNeil and takes full advantage of the ocean and Coastal Mountain views off the front of the house and a lovely fenced back yard with Southern exposure. The upstairs has a large living room, dining room, kitchen with an island, laundry and four bedrooms as well as two and a half bathrooms. The downstairs has a large workshop, rec room, office, a den, storage and a three piece bathroom offering any family flexibility and space. The double car garage is split with one side offering a mechanic pit allowing easy access to work on the toys. The side of the house contains paved flat RV parking so there is no shortage of parking availability. Some updated have recently been completed with a few new windows, a new roof, a re-surfaced back deck and some new laminate flooring upstairs. Call today for your appointment to view this home.
Location
State BC
County Port Mcneill, Town Of
Area Ni Port Mcneill
Zoning R2
Direction North
Rooms
Basement Partial, Partially Finished
Main Level Bedrooms 4
Kitchen 1
Interior
Interior Features Ceiling Fan(s), Dining Room, Eating Area, Storage, Workshop
Heating Forced Air, Propane
Cooling None
Flooring Laminate, Mixed
Fireplaces Number 2
Fireplaces Type Propane, Wood Stove
Equipment Electric Garage Door Opener, Propane Tank
Fireplace 1
Window Features Aluminum Frames,Bay Window(s),Vinyl Frames,Window Coverings
Appliance Dishwasher, Oven/Range Electric, Refrigerator
Laundry In House
Exterior
Exterior Feature Balcony/Deck, Fencing: Partial, Garden
Garage Spaces 2.0
Utilities Available Cable To Lot, Electricity To Lot, Garbage, Phone To Lot, Recycling
View Y/N 1
View Mountain(s), Ocean
Roof Type Asphalt Shingle
Handicap Access Master Bedroom on Main
Parking Type Additional, Driveway, Garage Double, RV Access/Parking
Total Parking Spaces 2
Building
Lot Description Near Golf Course, Marina Nearby, Recreation Nearby, Shopping Nearby
Building Description Frame Wood,Insulation: Ceiling,Insulation: Walls,Vinyl Siding, Ground Level Entry With Main Up
Faces North
Foundation Poured Concrete
Sewer Sewer To Lot
Water Municipal
Structure Type Frame Wood,Insulation: Ceiling,Insulation: Walls,Vinyl Siding
Others
Restrictions Easement/Right of Way
Tax ID 001-443-887
Ownership Freehold
Pets Description Yes
Read Less
Want to know what your home might be worth? Contact us for a FREE valuation!

Our team is ready to help you sell your home for the highest possible price ASAP
Bought with Royal LePage Advance Realty (PH)






