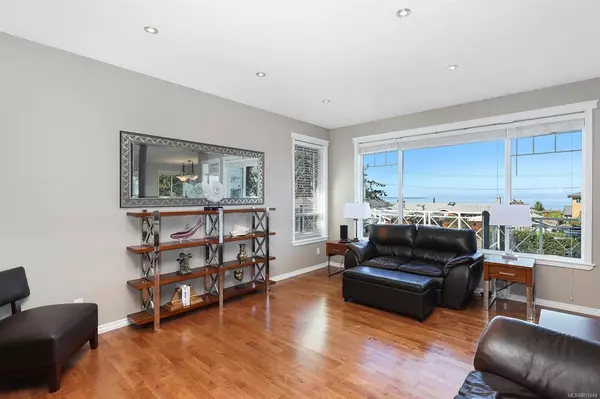$935,000
$950,000
1.6%For more information regarding the value of a property, please contact us for a free consultation.
44 Noonday Rd Bowser, BC V0R 1G0
4 Beds
4 Baths
3,488 SqFt
Key Details
Sold Price $935,000
Property Type Single Family Home
Sub Type Single Family Detached
Listing Status Sold
Purchase Type For Sale
Square Footage 3,488 sqft
Price per Sqft $268
MLS Listing ID 851044
Sold Date 10/29/20
Style Ground Level Entry With Main Up
Bedrooms 4
Rental Info Unrestricted
Year Built 2008
Annual Tax Amount $3,390
Tax Year 2020
Lot Size 0.500 Acres
Acres 0.5
Property Description
SPECTACULAR ‘virtual’ ocean front home on half acre only steps to beach access to swim, play, kayak, and enjoy beachcombing for miles in either direction. Ideal home for full time living and perfect destination for hosting family and friend vacations in an executive-quality, lightly-lived in 3400 sf main home; huge deck with magnificent ocean and sunset views, beautiful hardwood floors, plus carriage house with additional living space above, extra covered parking, workshop space–so much room to enjoy games, hobbies and entertain guests! You’ll be impressed by the quality, creative finishes and brightness of the home. Large rooms, multitude of windows, skylights to let the sunshine in! Here is your safe, spacious retreat away from the crowds near the quaint village of Bowser, close to the Deep Bay Marina, miles of forest trails, fabulous fishing and only 10 minutes to Qualicum Beach. A unique opportunity to enjoy a quiet, relaxing lifestyle with all the pleasures of oceanfront living!
Location
State BC
County Nanaimo Regional District
Area Pq Bowser/Deep Bay
Zoning RS2
Direction Northwest
Rooms
Other Rooms Workshop
Basement None
Main Level Bedrooms 2
Kitchen 2
Interior
Interior Features Ceiling Fan(s), Dining Room, Jetted Tub, Storage, Vaulted Ceiling(s), Workshop
Heating Baseboard, Electric
Cooling None
Flooring Laminate
Fireplaces Number 1
Fireplaces Type Wood Burning
Fireplace 1
Window Features Skylight(s),Vinyl Frames
Appliance Dishwasher, Dryer, F/S/W/D, Microwave, Oven/Range Electric, Washer
Laundry In House
Exterior
Exterior Feature Balcony/Deck, Fencing: Partial, Low Maintenance Yard
Garage Spaces 4.0
Utilities Available Cable Available, Electricity Available, Garbage, Phone Available, Recycling
View Y/N 1
View Mountain(s), Ocean
Roof Type Asphalt Shingle
Handicap Access Accessible Entrance
Parking Type Additional, Garage Quad+, RV Access/Parking
Building
Lot Description Level, Near Golf Course, Serviced, Marina Nearby, No Through Road, Quiet Area, Recreation Nearby
Building Description Frame Wood,Insulation All,Insulation: Ceiling,Insulation: Walls,Shingle-Other,Vinyl Siding, Ground Level Entry With Main Up
Faces Northwest
Foundation Poured Concrete
Sewer Septic System
Water Other
Architectural Style Contemporary
Additional Building Exists
Structure Type Frame Wood,Insulation All,Insulation: Ceiling,Insulation: Walls,Shingle-Other,Vinyl Siding
Others
Restrictions None
Tax ID 023-075-180
Ownership Freehold
Acceptable Financing Must Be Paid Off
Listing Terms Must Be Paid Off
Pets Description Yes
Read Less
Want to know what your home might be worth? Contact us for a FREE valuation!

Our team is ready to help you sell your home for the highest possible price ASAP
Bought with RE/MAX of Nanaimo






