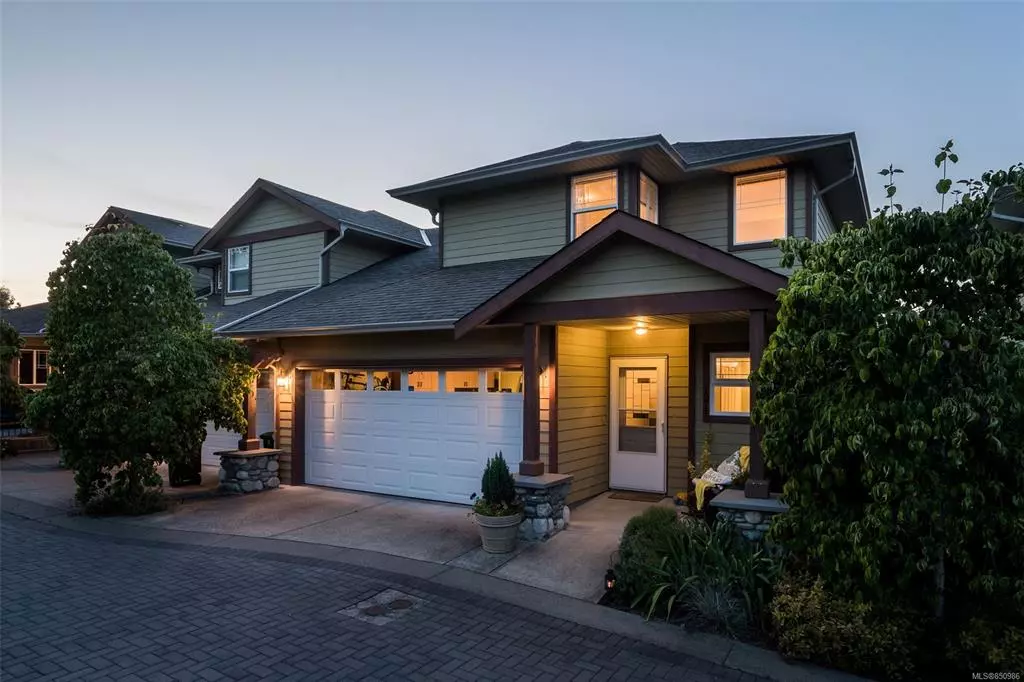$640,000
$649,900
1.5%For more information regarding the value of a property, please contact us for a free consultation.
1971 Polo Park Crt Central Saanich, BC V8M 2K1
3 Beds
3 Baths
1,759 SqFt
Key Details
Sold Price $640,000
Property Type Townhouse
Sub Type Row/Townhouse
Listing Status Sold
Purchase Type For Sale
Square Footage 1,759 sqft
Price per Sqft $363
Subdivision Heritage Green
MLS Listing ID 850986
Sold Date 10/30/20
Style Main Level Entry with Upper Level(s)
Bedrooms 3
HOA Fees $522/mo
Rental Info Some Rentals
Year Built 2004
Annual Tax Amount $3,389
Tax Year 2019
Lot Size 1,742 Sqft
Acres 0.04
Property Description
This home has it all! From the moment you walk through the front door, you will feel at home. The wheelchair-friendly main level includes a generous master bedroom with built-in storage and ensuite with heated tile floor, updated open concept kitchen-dining-living area with 9ft ceilings, and private sunny backyard, perfect for entertaining and the avid gardener. Other features on the main level include a laundry/pantry/utility room right off of the kitchen, heated floor in the entryway and 2pc bath, not to mention a double car garage with extra storage. The floor plan accommodates comfortable living, as the upstairs boasts 2 more bedrooms, a full bath, bonus office area, and separate oversized storage area off the 3rd bedroom - a rare find in a townhouse. This highly sought-after complex is located in the heart of Saanichton: Thrifty Foods, coffee shops, banks, pharmacy, and a pub are mere steps away, and only a short drive to the airport, ferries + Victoria. Nothing to do but move in!
Location
State BC
County Capital Regional District
Area Cs Saanichton
Direction South
Rooms
Basement None
Main Level Bedrooms 1
Kitchen 1
Interior
Interior Features Ceiling Fan(s), Dining/Living Combo, Eating Area, Soaker Tub, Storage
Heating Baseboard, Electric
Cooling None
Flooring Carpet, Laminate
Fireplaces Number 1
Fireplaces Type Living Room
Equipment Central Vacuum, Electric Garage Door Opener, Security System
Fireplace 1
Window Features Garden Window(s),Insulated Windows,Screens,Vinyl Frames
Appliance Dishwasher, Dryer, F/S/W/D, Microwave, Refrigerator, Washer
Laundry In House
Exterior
Exterior Feature Balcony/Patio, Fenced, Fencing: Full, Sprinkler System
Garage Spaces 2.0
Roof Type Fibreglass Shingle
Handicap Access Accessible Entrance, Ground Level Main Floor, Master Bedroom on Main, No Step Entrance, Wheelchair Friendly
Parking Type Attached, Garage Double
Building
Lot Description Rectangular Lot
Building Description Cement Fibre, Main Level Entry with Upper Level(s)
Faces South
Story 2
Foundation Poured Concrete
Sewer Sewer To Lot
Water Municipal
Structure Type Cement Fibre
Others
HOA Fee Include Garbage Removal,Insurance,Maintenance Grounds,Property Management,Sewer,Water
Tax ID 026-016-478
Ownership Freehold/Strata
Pets Description Birds, Caged Mammals, Cats, Dogs
Read Less
Want to know what your home might be worth? Contact us for a FREE valuation!

Our team is ready to help you sell your home for the highest possible price ASAP
Bought with Coldwell Banker Oceanside Real Estate






