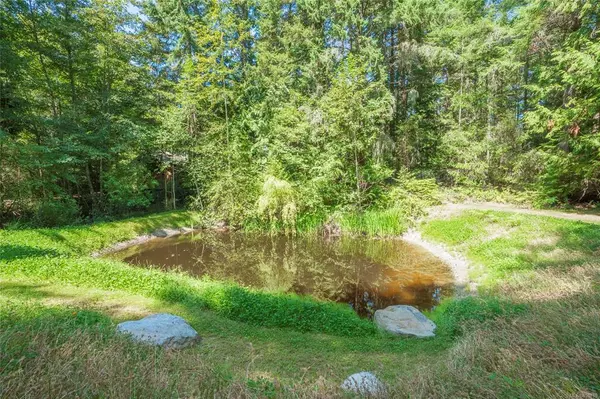$740,500
$749,000
1.1%For more information regarding the value of a property, please contact us for a free consultation.
9916 Spalding Rd Pender Island, BC V0N 2M3
4 Beds
2 Baths
2,545 SqFt
Key Details
Sold Price $740,500
Property Type Single Family Home
Sub Type Single Family Detached
Listing Status Sold
Purchase Type For Sale
Square Footage 2,545 sqft
Price per Sqft $290
MLS Listing ID 850769
Sold Date 10/30/20
Style Duplex Up/Down
Bedrooms 4
Rental Info Unrestricted
Year Built 1986
Annual Tax Amount $2,910
Tax Year 2020
Lot Size 2.450 Acres
Acres 2.45
Property Description
Self-sufficient living with plenty of space to grow your own food! South-facing 4 br, 2 ba home has been meticulously maintained and upgraded with the utmost attention to sustainability. The solar panels generate enough energy to supply the house and send excess energy back into the grid. 400K in upgrades include new roof, flooring, electrical, windows, doors, and high-efficiency woodstoves, as well as renovated bathrooms, upgraded insulation, and much more. The fully fenced 2.45 acre property is thoughtfully landscaped with meandering paths, fruit trees, and a pond, and is garden-ready with water pipes throughout the property.
With zoning that allows for a 753 sq ft cottage, this beautiful home would be ideal for a multigenerational family, rental opportunity, or space for your family to grow. This home is completely accessible, and is the perfect place to age-in-place or raise a family. Come view this unique opportunity for a self-sufficient lifestyle on sunny South Pender.
Location
State BC
County Capital Regional District
Area Gi Pender Island
Zoning RR2
Direction South
Rooms
Other Rooms Storage Shed
Basement None
Main Level Bedrooms 2
Kitchen 2
Interior
Interior Features Breakfast Nook, Closet Organizer, Dining/Living Combo, Eating Area, Storage
Heating Baseboard, Electric, Solar, Wood
Cooling None
Flooring Carpet, Cork, Laminate
Fireplaces Number 3
Fireplaces Type Family Room, Living Room, Other, Wood Burning, Wood Stove
Equipment Other Improvements
Fireplace 1
Window Features Bay Window(s),Blinds,Insulated Windows,Screens,Skylight(s),Stained/Leaded Glass
Appliance Dishwasher, F/S/W/D, Water Filters
Laundry In Unit
Exterior
Exterior Feature Balcony/Deck, Balcony/Patio, Fenced, Fencing: Full, Low Maintenance Yard, Wheelchair Access
Garage Spaces 2.0
Utilities Available Cable Available, Garbage, Recycling, Underground Utilities
View Y/N 1
View Other
Roof Type Metal
Handicap Access Accessible Entrance, Ground Level Main Floor, Master Bedroom on Main, No Step Entrance, Wheelchair Friendly
Parking Type Garage Double, Guest, RV Access/Parking
Building
Lot Description Level, Private, Sloping, Serviced, Wooded Lot, Acreage, Easy Access, Park Setting, Quiet Area, Recreation Nearby, Rural Setting, Southern Exposure
Building Description Insulation All, Duplex Up/Down
Faces South
Foundation Poured Concrete
Sewer Septic System
Water Cistern, Other, Well: Drilled
Architectural Style West Coast
Structure Type Insulation All
Others
Tax ID 005014018
Ownership Freehold
Pets Description Yes
Read Less
Want to know what your home might be worth? Contact us for a FREE valuation!

Our team is ready to help you sell your home for the highest possible price ASAP
Bought with Dockside Realty Ltd.






