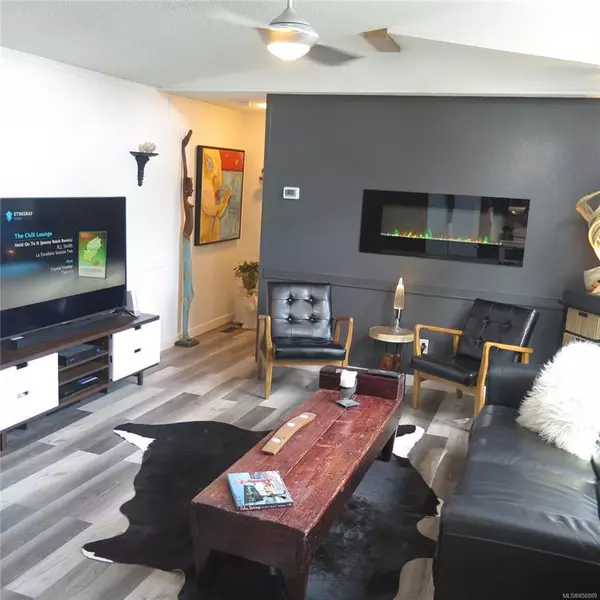$200,000
$194,500
2.8%For more information regarding the value of a property, please contact us for a free consultation.
1736 Timberlands Rd #128 Cassidy, BC V9G 1K3
2 Beds
2 Baths
2,613 Sqft Lot
Key Details
Sold Price $200,000
Property Type Manufactured Home
Sub Type Manufactured Home
Listing Status Sold
Purchase Type For Sale
MLS Listing ID 850889
Sold Date 09/21/20
Style Other
Bedrooms 2
HOA Fees $535/mo
Rental Info No Rentals
Year Built 1990
Annual Tax Amount $472
Tax Year 2020
Lot Size 2,613 Sqft
Acres 0.06
Lot Dimensions 30x80
Property Description
Plans have changed & this totally renovated forever home is back on the market. This home boasts new modem interior including new paint, flooring, ceiling fan & light fixtures, new washer dryer, built in electric fireplace, live edge maple shelving, new vinyl siding with stone accent, stairs, paint & gutters along with new downspouts & aluminum gutter guard. Bedrooms are conveniently located at both ends of the home & a large multi purpose sun room give plenty of space for hobbies. Vaulted ceilings for the extra feeling of spaciousness & a built in Murphy Bed for guests. The yard is completely fenced with a low maintenance landscaped garden. Several seating areas to enjoy the peaceful setting. Mountain views from front porch & plenty of fenced parking for rv or boat. Great quiet neighbourhood with local pub, liquor store, hair salon & convenience store. Shopping 10 minutes away either Ladysmith south or Nanaimo north. Airport minutes away. This is a 55 plus park that allows small pets.
Location
State BC
County Nanaimo Regional District
Area Na Extension
Zoning RS6D
Direction East
Rooms
Other Rooms Storage Shed
Basement Other
Main Level Bedrooms 2
Kitchen 1
Interior
Interior Features Bar, Ceiling Fan(s), Eating Area, Vaulted Ceiling(s)
Heating Electric, Forced Air
Cooling None
Flooring Carpet, Vinyl
Fireplaces Number 1
Fireplaces Type Electric
Fireplace 1
Window Features Vinyl Frames
Appliance Dishwasher, Dryer, F/S/W/D
Laundry In House
Exterior
Exterior Feature Fenced, Fencing: Full, Low Maintenance Yard
Utilities Available Cable Available, Electricity Available, Phone Available
View Y/N 1
View Mountain(s)
Roof Type Fibreglass Shingle
Parking Type Driveway
Building
Lot Description Level, Private, No Through Road, Shopping Nearby, In Wooded Area
Building Description Vinyl Siding, Other
Faces East
Foundation Other
Sewer Septic System
Water Well: Drilled
Additional Building None
Structure Type Vinyl Siding
Others
Restrictions ALR: No,Restrictive Covenants
Ownership Pad Rental
Acceptable Financing None
Listing Terms None
Pets Description Aquariums, Birds, Cats, Dogs
Read Less
Want to know what your home might be worth? Contact us for a FREE valuation!

Our team is ready to help you sell your home for the highest possible price ASAP
Bought with Team 3000 Realty Ltd






