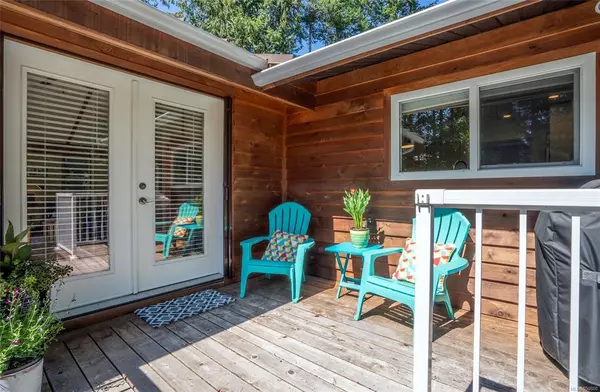$519,000
$520,000
0.2%For more information regarding the value of a property, please contact us for a free consultation.
7915 Swanson View Dr Pender Island, BC V0N 2M2
2 Beds
1 Bath
1,252 SqFt
Key Details
Sold Price $519,000
Property Type Single Family Home
Sub Type Single Family Detached
Listing Status Sold
Purchase Type For Sale
Square Footage 1,252 sqft
Price per Sqft $414
MLS Listing ID 850800
Sold Date 09/11/20
Style Rancher
Bedrooms 2
Rental Info Unrestricted
Year Built 1984
Annual Tax Amount $1,757
Tax Year 2019
Lot Size 0.300 Acres
Acres 0.3
Property Description
Lovely ocean views from across road in Tincomali. Low maintenance home with one level living. 2bed+ 1 full bath and a new kitchen. There is a large great room that would be perfect as a studio or 3rd bedroom. Fenced in garden in the front of the home and a backyard. There is a parking area for 2 vehicles plus an RV. All new fixtures for the bathroom including a new bathtub in the storage shed, ready to be installed. Beach access down road. This picture perfect home is waiting for you.
Location
State BC
County Cowichan Valley Regional District
Area Gi Pender Island
Direction South
Rooms
Other Rooms Storage Shed
Basement Crawl Space
Main Level Bedrooms 2
Kitchen 1
Interior
Interior Features Ceiling Fan(s), Dining/Living Combo, French Doors, Storage, Vaulted Ceiling(s)
Heating Baseboard, Electric, Wood
Cooling None
Flooring Laminate, Linoleum
Fireplaces Number 1
Fireplaces Type Living Room, Wood Stove
Fireplace 1
Window Features Blinds,Garden Window(s),Vinyl Frames
Appliance Dishwasher, F/S/W/D, Oven/Range Electric, Range Hood
Laundry In House
Exterior
Exterior Feature Awning(s), Balcony/Deck, Fenced, Fencing: Partial, Garden, Low Maintenance Yard, Sign: Allowed
Utilities Available Cable Available, Cable To Lot, Garbage, Phone To Lot, Recycling
View Y/N 1
View Ocean
Roof Type Metal
Handicap Access Accessible Entrance, Ground Level Main Floor, Master Bedroom on Main
Parking Type Driveway, Open, RV Access/Parking
Building
Lot Description Cul-de-sac, Level, Landscaped, Rectangular Lot, Serviced, No Through Road, Quiet Area, Recreation Nearby, Southern Exposure
Building Description Frame Wood,Insulation All,Insulation: Ceiling,Insulation: Walls,Wood, Rancher
Faces South
Foundation Poured Concrete
Sewer Septic System
Water Cooperative
Architectural Style West Coast
Structure Type Frame Wood,Insulation All,Insulation: Ceiling,Insulation: Walls,Wood
Others
Tax ID 003-083-551
Ownership Freehold
Pets Description Yes
Read Less
Want to know what your home might be worth? Contact us for a FREE valuation!

Our team is ready to help you sell your home for the highest possible price ASAP
Bought with Real Estate Board of Greater Vancouver






