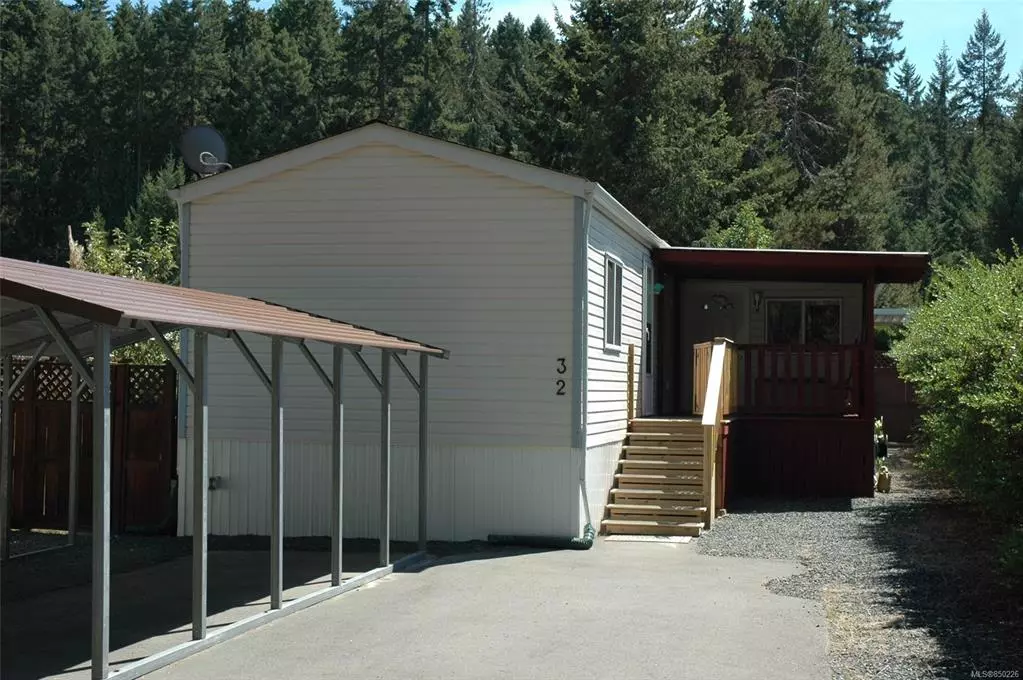$290,000
$299,000
3.0%For more information regarding the value of a property, please contact us for a free consultation.
2130 Errington Rd #32 Errington, BC V0R 1V0
3 Beds
1 Bath
1,259 SqFt
Key Details
Sold Price $290,000
Property Type Manufactured Home
Sub Type Manufactured Home
Listing Status Sold
Purchase Type For Sale
Square Footage 1,259 sqft
Price per Sqft $230
Subdivision Pinewood Estates
MLS Listing ID 850226
Sold Date 09/14/20
Style Rancher
Bedrooms 3
HOA Fees $100/mo
Rental Info Unrestricted
Year Built 1997
Annual Tax Amount $1,072
Tax Year 2020
Lot Size 6,098 Sqft
Acres 0.14
Property Description
This meticulously maintained 3-bed, 1-bath mobile home sits on its own .14-acre lot tucked away on a quiet no-through road in the desirable Pinewood Village bare-land strata.This pet-friendly park (you can have up to three dogs) is located close to the picturesque Englishman River Falls Provincial Park with its many trails and stunning scenery. The home is totally move-in ready, with a recently installed heat pump, electrical and plumbing upgrades, and a new propane-powered Generac automatic backup generator just in case. The tidy yard has two decks, a patio with fire pit, and a selection of fruit trees. There is also a small workshop, a storage shed, a rigid steel carport and plenty of extra parking space. The strata fee of $100 covers maintenance of the common property as well as water and sewer (a new communal septic treatment system was installed just 18 months ago). This peaceful home has everything you need, and quick possession is possible!
Location
State BC
County Nanaimo Regional District
Area Pq Errington/Coombs/Hilliers
Zoning MHP 1.13
Direction North
Rooms
Other Rooms Storage Shed, Workshop
Basement Crawl Space
Main Level Bedrooms 3
Kitchen 1
Interior
Heating Electric, Forced Air, Heat Pump
Cooling Air Conditioning
Fireplaces Number 1
Fireplaces Type Electric
Equipment Propane Tank
Fireplace 1
Appliance F/S/W/D, Microwave
Laundry In House
Exterior
Exterior Feature Awning(s), Balcony/Deck, Balcony/Patio
Carport Spaces 1
View Y/N 1
View Mountain(s)
Roof Type Asphalt Shingle
Parking Type Additional, Carport
Total Parking Spaces 1
Building
Lot Description Cul-de-sac, Level, Rectangular Lot, No Through Road, Recreation Nearby, Rural Setting
Building Description Vinyl Siding, Rancher
Faces North
Story 1
Foundation None
Sewer Septic System: Common
Water Other
Structure Type Vinyl Siding
Others
Restrictions Easement/Right of Way
Tax ID 025672622
Ownership Freehold/Strata
Acceptable Financing None
Listing Terms None
Pets Description Cats, Dogs
Read Less
Want to know what your home might be worth? Contact us for a FREE valuation!

Our team is ready to help you sell your home for the highest possible price ASAP
Bought with Royal LePage Parksville-Qualicum Beach Realty (PK)






