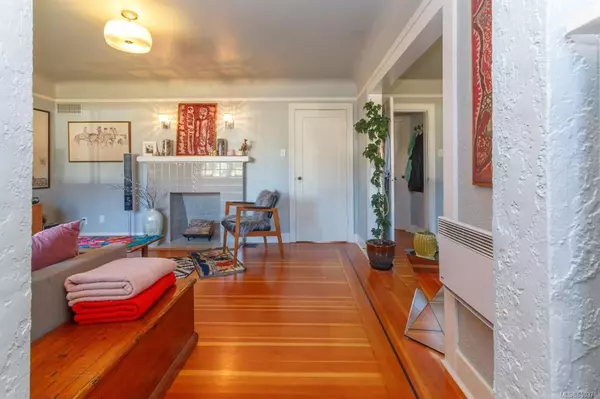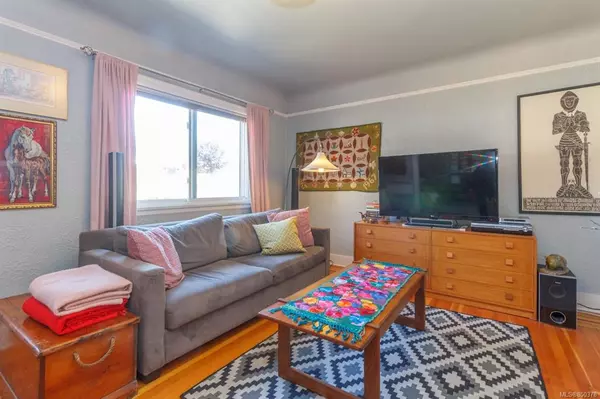$616,100
$599,900
2.7%For more information regarding the value of a property, please contact us for a free consultation.
535 Joffre St Esquimalt, BC V9A 6E1
1 Bed
1 Bath
916 SqFt
Key Details
Sold Price $616,100
Property Type Single Family Home
Sub Type Single Family Detached
Listing Status Sold
Purchase Type For Sale
Square Footage 916 sqft
Price per Sqft $672
MLS Listing ID 850378
Sold Date 09/08/20
Style Rancher
Bedrooms 1
Rental Info Unrestricted
Year Built 1933
Annual Tax Amount $3,069
Tax Year 2019
Lot Size 4,791 Sqft
Acres 0.11
Property Description
Bright, beautifully up-dated and well maintained cottage in the city. "Clementine" has only had 3 owners since being built in 1933. She has been loved and tastefully renovated to show off her coved ceilings, wood floors with walnut edging design, door knobs and the original working phone still gracing the hallway. The Bathroom has heated floors and a humidifier. 2011 brought her new windows, roof, gutters and blown in insulation. Lovely built-in case for display or your books. Dining room could easily been turned back into the second bedroom. Walk to Bullen Park, Archie Browning centre, groceries, and all the services - all so close. Large fully fenced flat back yard with garden area, deck for barbecues a patio plus an extra storage shed. Garage is now a extra room with its own entrance for your home office. A delightful home.
Location
State BC
County Capital Regional District
Area Es Esquimalt
Direction West
Rooms
Other Rooms Storage Shed
Basement Crawl Space
Main Level Bedrooms 1
Kitchen 1
Interior
Heating Electric
Cooling None
Fireplaces Number 1
Fireplaces Type Electric, Living Room
Fireplace 1
Laundry In House
Exterior
Exterior Feature Balcony/Patio, Fencing: Full, Garden
Roof Type Asphalt Shingle
Parking Type Driveway
Building
Building Description Concrete,Frame Wood, Rancher
Faces West
Foundation Yes
Sewer Other
Water Municipal
Structure Type Concrete,Frame Wood
Others
Tax ID 007-384-441
Ownership Freehold
Pets Description Yes
Read Less
Want to know what your home might be worth? Contact us for a FREE valuation!

Our team is ready to help you sell your home for the highest possible price ASAP
Bought with RE/MAX Generation - The Neal Estate Group






