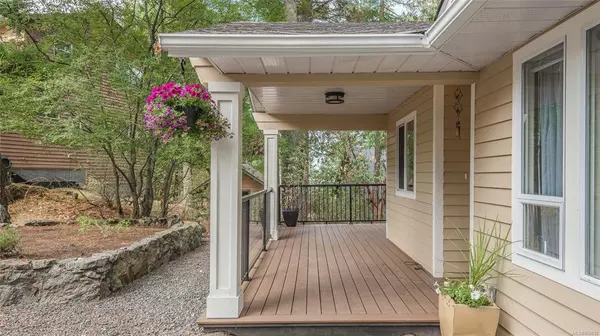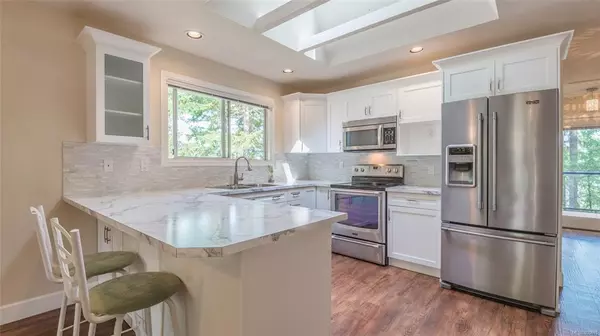$545,000
$549,900
0.9%For more information regarding the value of a property, please contact us for a free consultation.
431 Owl Pl Nanaimo, BC V9T 5A4
3 Beds
2 Baths
1,842 SqFt
Key Details
Sold Price $545,000
Property Type Single Family Home
Sub Type Single Family Detached
Listing Status Sold
Purchase Type For Sale
Square Footage 1,842 sqft
Price per Sqft $295
Subdivision Long Lake Heights
MLS Listing ID 850610
Sold Date 10/15/20
Style Main Level Entry with Lower Level(s)
Bedrooms 3
HOA Fees $140/mo
Rental Info Some Rentals
Year Built 1991
Annual Tax Amount $2,810
Tax Year 2019
Lot Size 7,405 Sqft
Acres 0.17
Property Description
This home is centrally located in Nanaimo in the desirable Long Lake Heights neighbourhood. Enjoy swimming in Long Lake during nice summers days or sit on the deck & enjoy the quiet peaceful sitting. The kitchen has been updated with new fronts on the cabinets, countertop & backsplash and appliances, a skylight in the kitchen provides natural light. The house has low maintenance luxury vinyl flooring with new baseboard trim. There are new lighting fixtures & new baseboard heaters. The master bathroom offers newly updated high end fixtures and double sinks. The living room has high ceilings & a large window for you to feel close to nature. The living room has a 2 sided gas fireplace that is shared with the master bedroom. The lower level has 2 bedrooms & a family room with a full bathroom and laundry. This property and home has been designed with many low maintenance features with new composite decking & a low care yard. Come and enjoy the best that Nanaimo has to offer.
Location
State BC
County Nanaimo, City Of
Area Na Uplands
Zoning R1
Direction North
Rooms
Basement Crawl Space
Main Level Bedrooms 1
Kitchen 1
Interior
Heating Baseboard, Electric
Cooling None
Flooring Basement Slab, Vinyl
Fireplaces Number 2
Fireplaces Type Propane
Equipment Central Vacuum
Fireplace 1
Window Features Vinyl Frames,Window Coverings
Appliance Dishwasher, F/S/W/D
Laundry In Unit
Exterior
Exterior Feature Balcony/Deck, Low Maintenance Yard, See Remarks, Wheelchair Access
Utilities Available Garbage, Recycling
View Y/N 1
View Mountain(s)
Roof Type Asphalt Shingle
Handicap Access Master Bedroom on Main
Parking Type Driveway, Open
Building
Lot Description Cul-de-sac, Curb & Gutter, Landscaped, Rocky, Sloping, Central Location, Park Setting, Quiet Area, Recreation Nearby
Building Description Frame, Main Level Entry with Lower Level(s)
Faces North
Foundation Slab, Yes
Sewer Sewer Available
Water Municipal
Architectural Style West Coast
Additional Building None
Structure Type Frame
Others
HOA Fee Include Caretaker,Garbage Removal,Maintenance Grounds,Recycling,Sewer,Water
Restrictions Building Scheme
Tax ID 000-272-281
Ownership Freehold/Strata
Pets Description Yes
Read Less
Want to know what your home might be worth? Contact us for a FREE valuation!

Our team is ready to help you sell your home for the highest possible price ASAP
Bought with Royal LePage Nanaimo Realty LD






