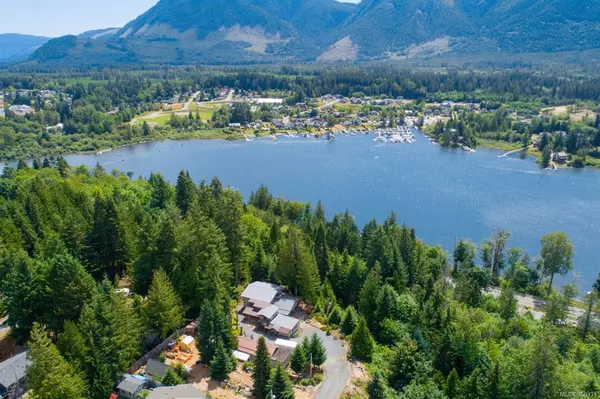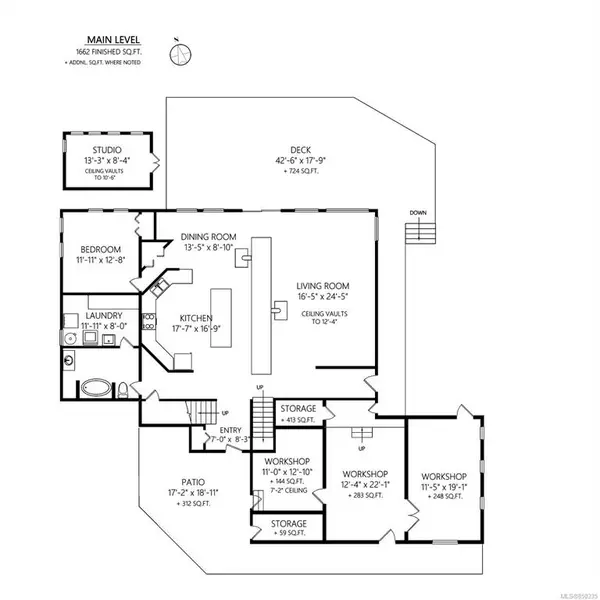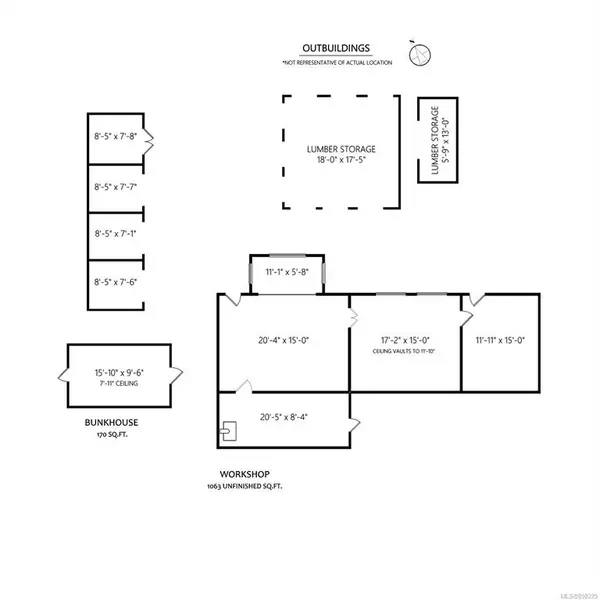$629,000
$629,000
For more information regarding the value of a property, please contact us for a free consultation.
300&304 DEER Rd Lake Cowichan, BC V0R 2G0
4 Beds
3 Baths
3,872 SqFt
Key Details
Sold Price $629,000
Property Type Single Family Home
Sub Type Single Family Detached
Listing Status Sold
Purchase Type For Sale
Square Footage 3,872 sqft
Price per Sqft $162
MLS Listing ID 850335
Sold Date 09/21/20
Style Main Level Entry with Upper Level(s)
Bedrooms 4
Rental Info Unrestricted
Year Built 1978
Annual Tax Amount $4,862
Tax Year 2019
Lot Size 1.500 Acres
Acres 1.5
Property Description
First time on the Market! Amazing opportunity to own two legal lots. Vacant lot is .20 acre and lot with house and shop is 1.3 acres. Fully city services. This solid home offers views of Lake Cowichan and privacy galore. Lots of room in this spacious home for everyone. Offering 5 bedrooms, 3 baths, extra storage rooms. Large kitchen with oversized island. Stunning floor to ceiling rock fireplace that will heat the entire home. Masterbedroom with lake views, walkin closet, 3 pce ensuite. Spacious Seperate wired shop for the handyperson. Several outbuildings on the lot. Sit out on the back deck and enjoy the views of the lake. Located at the end of the road, so lots of privacy. Minutes to Lake Cowichan or Youbou. This is defintely worth the look!
Location
State BC
County Lake Cowichan, Town Of
Area Du Lake Cowichan
Direction South
Rooms
Other Rooms Gazebo, Storage Shed, Workshop
Basement Other
Main Level Bedrooms 1
Kitchen 1
Interior
Interior Features Ceiling Fan(s), Dining Room, Dining/Living Combo, Eating Area, Vaulted Ceiling(s), Workshop, Workshop In House
Heating Baseboard, Electric, Wood
Cooling None
Fireplaces Number 2
Fireplaces Type Gas, Insert, Wood Burning
Fireplace 1
Window Features Insulated Windows
Appliance Dishwasher, F/S/W/D
Laundry In House
Exterior
Exterior Feature Balcony/Deck, Fencing: Partial
View Y/N 1
View Mountain(s), Lake
Roof Type Metal
Handicap Access Ground Level Main Floor
Parking Type Open, RV Access/Parking
Building
Lot Description Acreage
Building Description Frame,Insulation: Ceiling,Insulation: Walls,Log,Wood, Main Level Entry with Upper Level(s)
Faces South
Foundation Slab
Sewer Sewer To Lot
Water Municipal
Architectural Style Log Home, Post & Beam
Structure Type Frame,Insulation: Ceiling,Insulation: Walls,Log,Wood
Others
Restrictions ALR: No
Tax ID 006-935-940 & 000-276-022
Ownership Freehold
Read Less
Want to know what your home might be worth? Contact us for a FREE valuation!

Our team is ready to help you sell your home for the highest possible price ASAP
Bought with Coldwell Banker Oceanside Real Estate






