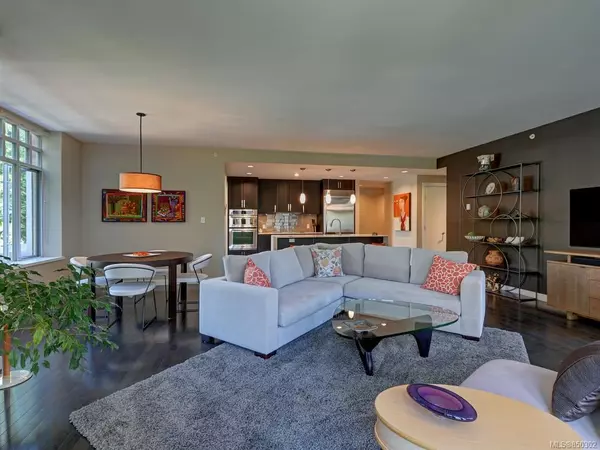$1,169,000
$1,198,000
2.4%For more information regarding the value of a property, please contact us for a free consultation.
999 Burdett Ave #303 Victoria, BC V8V 3G7
2 Beds
2 Baths
1,534 SqFt
Key Details
Sold Price $1,169,000
Property Type Condo
Sub Type Condo Apartment
Listing Status Sold
Purchase Type For Sale
Square Footage 1,534 sqft
Price per Sqft $762
Subdivision Chelsea
MLS Listing ID 850302
Sold Date 03/25/21
Style Condo
Bedrooms 2
HOA Fees $703/mo
Rental Info Unrestricted
Year Built 2008
Annual Tax Amount $5,899
Tax Year 2019
Lot Size 1.220 Acres
Acres 1.22
Lot Dimensions 202 X2 59
Property Description
Rare opportunity in the highly regarded Chelsea, a boutique style 66 door non-smoking residential development built by multi award winning Concert Properties. Centrally located on a quiet tree lined street in the Downtown Core but somehow it feels miles away from the hustle of the City. This architectural corner condo shows better than new and features: 2 spacious bedrooms + 2 full bathrooms and den, very efficient floor plan with great room concept design, 2 side by side parking stalls, lots of big windows and an abundance of natural light, 5 piece master bathroom, sunny west facing balcony with pleasant outlooks, oak hardwood floors, Large Island Kitchen with quartz slab counters, excellent resident caretaker and superior finishing throughout. Truly a special property in a fantastic neighbourhood with a walk score of 91.
Location
State BC
County Capital Regional District
Area Vi Downtown
Zoning R3-AM-H
Direction Northwest
Rooms
Main Level Bedrooms 2
Kitchen 1
Interior
Interior Features Ceiling Fan(s), Closet Organizer, Controlled Entry, Dining/Living Combo, French Doors, Soaker Tub, Wine Storage
Heating Baseboard, Electric
Cooling None
Flooring Carpet, Hardwood, Tile
Fireplaces Number 1
Fireplaces Type Electric, Living Room
Fireplace 1
Window Features Aluminum Frames,Blinds,Insulated Windows,Screens
Appliance Dishwasher, Dryer, Microwave, Oven Built-In, Oven/Range Electric, Range Hood, Refrigerator, Washer
Laundry In Unit
Exterior
Exterior Feature Balcony/Deck, Fencing: Partial, Garden, Sprinkler System, Water Feature, Wheelchair Access
Amenities Available Bike Storage, Fitness Centre, Recreation Room, Secured Entry
Roof Type Asphalt Torch On
Handicap Access Accessible Entrance, Primary Bedroom on Main, No Step Entrance, Wheelchair Friendly
Parking Type Attached, Underground
Total Parking Spaces 2
Building
Lot Description Corner, Irrigation Sprinkler(s), Landscaped, Private, Central Location, Easy Access, Park Setting, Quiet Area
Building Description Brick,Steel and Concrete, Condo
Faces Northwest
Story 6
Foundation Poured Concrete
Sewer Sewer Available
Water Municipal
Structure Type Brick,Steel and Concrete
Others
HOA Fee Include Caretaker,Garbage Removal,Hot Water,Insurance,Maintenance Grounds,Maintenance Structure,Property Management,Recycling,Sewer,Water
Tax ID 027-561-305
Ownership Freehold/Strata
Pets Description Cats, Dogs
Read Less
Want to know what your home might be worth? Contact us for a FREE valuation!

Our team is ready to help you sell your home for the highest possible price ASAP
Bought with Unrepresented Buyer Pseudo-Office






