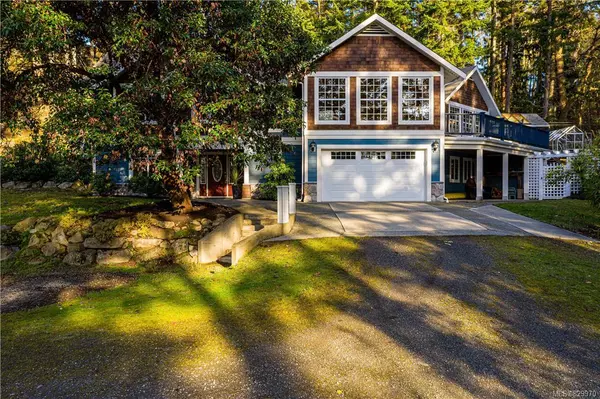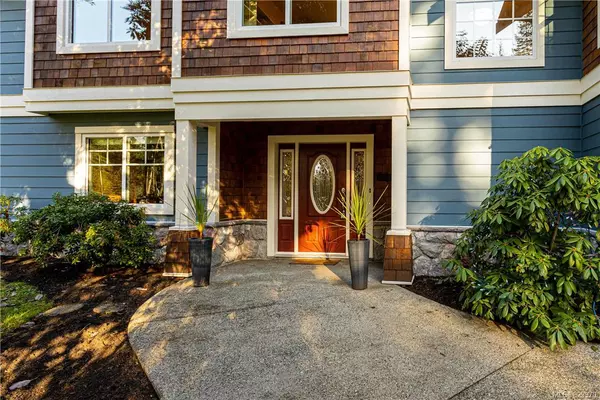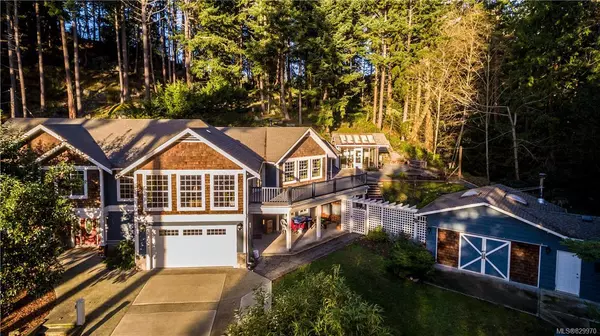$735,000
$799,000
8.0%For more information regarding the value of a property, please contact us for a free consultation.
2708 Doubloon Cres Pender Island, BC V0N 2M2
3 Beds
4 Baths
3,092 SqFt
Key Details
Sold Price $735,000
Property Type Single Family Home
Sub Type Single Family Detached
Listing Status Sold
Purchase Type For Sale
Square Footage 3,092 sqft
Price per Sqft $237
MLS Listing ID 829970
Sold Date 01/28/20
Style Ground Level Entry With Main Up
Bedrooms 3
Rental Info Unrestricted
Year Built 2003
Annual Tax Amount $4,636
Tax Year 2019
Lot Size 1.070 Acres
Acres 1.07
Property Description
Spectacular Island Home! Custom-built using premium materials, this spectacular home will appeal to the most discerning palate. Fall in love with the open-plan gourmet kitchen featuring an impressive fir Island, designer cabinetry, butler’s pantry & quality appliances. Living area is anchored by a cozy gas fireplace; perfect for entertaining. Luxurious alder flooring utilized throughout the main level. Master boasts deluxe walk-in closet; 2 of 3 bdrms enjoy full ensuites. Ground-level offers a spacious media room; imported slate tiling with in-floor heat &HRV. Home is sited on over an acre of beautifully landscaped, sunny, private property. Outside find an amazing patio & spa, a perfect 534 sq.ft. studio, separate office/workshop, and state of the art greenhouse. Home has been meticulously cared for & shows like new. This truly desirable property offers excellent potential for home business, B& B or the perfect family retreat. This one’s a must see!
Location
State BC
County Capital Regional District
Area Gi Pender Island
Direction Southwest
Rooms
Other Rooms Greenhouse, Guest Accommodations, Workshop
Basement Finished
Main Level Bedrooms 2
Kitchen 1
Interior
Interior Features Ceiling Fan(s), Closet Organizer, Eating Area, Workshop
Heating Baseboard, Electric, Heat Pump, Propane, Radiant Floor, Wood
Flooring Tile, Wood
Fireplaces Number 1
Fireplaces Type Gas, Living Room, Wood Stove
Equipment Central Vacuum Roughed-In, Propane Tank
Fireplace 1
Window Features Bay Window(s),Blinds,Garden Window(s),Insulated Windows,Skylight(s)
Appliance Built-in Range, Dryer, Dishwasher, Hot Tub, Microwave, Oven Built-In, Range Hood, Refrigerator, Washer
Laundry In House
Exterior
Exterior Feature Balcony/Patio, Fencing: Partial
Garage Spaces 2.0
Utilities Available Cable To Lot, Compost, Electricity To Lot, Garbage, Phone To Lot, Recycling
Roof Type Asphalt Shingle
Handicap Access Ground Level Main Floor, Master Bedroom on Main
Parking Type Attached, Garage Double
Total Parking Spaces 2
Building
Lot Description Irregular Lot, Private
Building Description Cement Fibre,Frame Wood,Insulation: Ceiling,Insulation: Walls,Shingle-Other,Wood, Ground Level Entry With Main Up
Faces Southwest
Foundation Poured Concrete, Slab
Sewer Sewer To Lot
Water Municipal, To Lot
Architectural Style West Coast
Structure Type Cement Fibre,Frame Wood,Insulation: Ceiling,Insulation: Walls,Shingle-Other,Wood
Others
Tax ID 003-360-539
Ownership Freehold
Pets Description Aquariums, Birds, Cats, Caged Mammals, Dogs
Read Less
Want to know what your home might be worth? Contact us for a FREE valuation!

Our team is ready to help you sell your home for the highest possible price ASAP
Bought with The Agency






