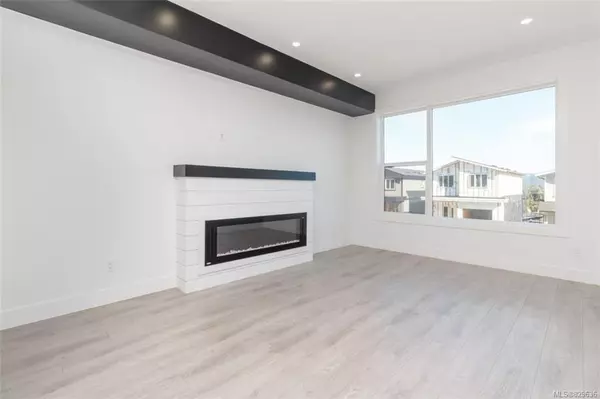$707,000
$674,500
4.8%For more information regarding the value of a property, please contact us for a free consultation.
3512 Myles Mansell Rd Langford, BC V9C 2P3
4 Beds
4 Baths
2,429 SqFt
Key Details
Sold Price $707,000
Property Type Single Family Home
Sub Type Single Family Detached
Listing Status Sold
Purchase Type For Sale
Square Footage 2,429 sqft
Price per Sqft $291
MLS Listing ID 829636
Sold Date 01/20/20
Style Main Level Entry with Lower/Upper Lvl(s)
Bedrooms 4
Rental Info Unrestricted
Year Built 2019
Tax Year 2019
Lot Size 4,356 Sqft
Acres 0.1
Property Description
Open house Saturday 1pm - 3pm. Fantastically designed 3 level home with more then enough space for the entire family! Welcome to 3512 Myles Mansell Road, a modern, quality built home located in the family friendly Walfred neighbourhood. On the top floor you'll find the master bedroom and two other bedrooms as well as the laundry room. The main floor has a great open layout with the kitchen opening up to the living and dining room. The lower floor is perfect for the kids or entertaining with a spacious rec room and wet bar,bathroom and an extra bedroom or could be a inlaw suite . Price is + GST. This home qualifies for the new construction property transfer tax grant. Open House Saturday from 1 pm to 3 pm
Location
State BC
County Capital Regional District
Area La Walfred
Direction North
Rooms
Basement Finished
Kitchen 2
Interior
Interior Features Bar, Eating Area, Kitchen Roughed-In
Heating Electric, Forced Air, Heat Pump, Natural Gas
Cooling Air Conditioning
Flooring Laminate, Tile
Fireplaces Type Electric
Laundry In House
Exterior
Garage Spaces 1.0
View Y/N 1
View Mountain(s)
Roof Type Asphalt Torch On,Fibreglass Shingle
Parking Type Garage
Total Parking Spaces 1
Building
Lot Description Rectangular Lot
Building Description Cement Fibre, Main Level Entry with Lower/Upper Lvl(s)
Faces North
Foundation Poured Concrete
Sewer Sewer To Lot
Water Municipal
Structure Type Cement Fibre
Others
Tax ID 030-361-206
Ownership Freehold
Pets Description Aquariums, Birds, Cats, Caged Mammals, Dogs
Read Less
Want to know what your home might be worth? Contact us for a FREE valuation!

Our team is ready to help you sell your home for the highest possible price ASAP
Bought with Coldwell Banker Oceanside Real Estate






