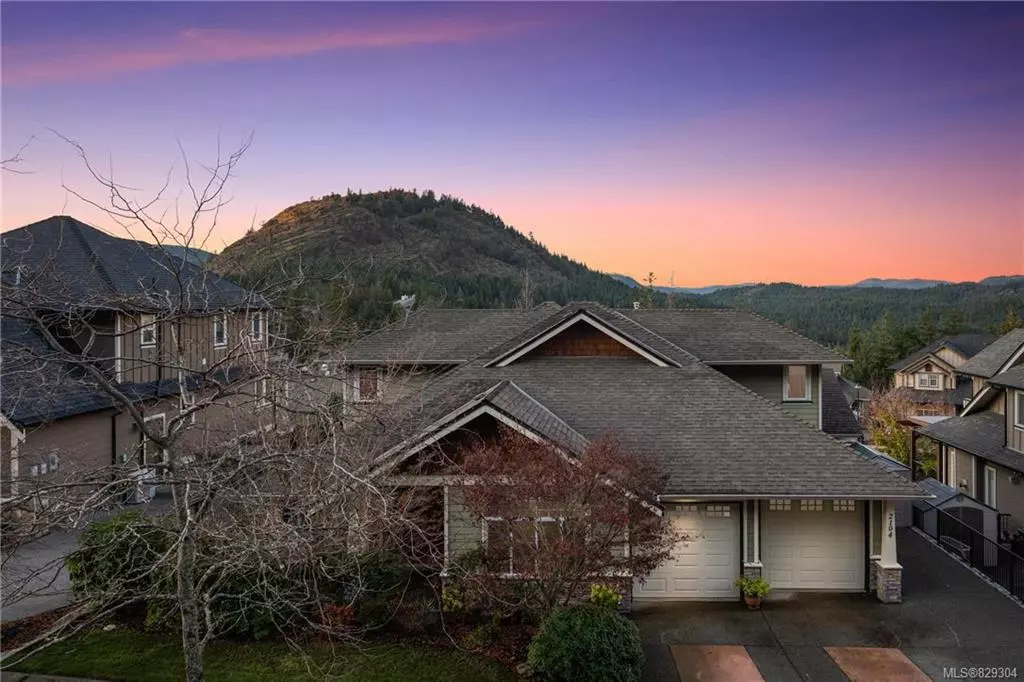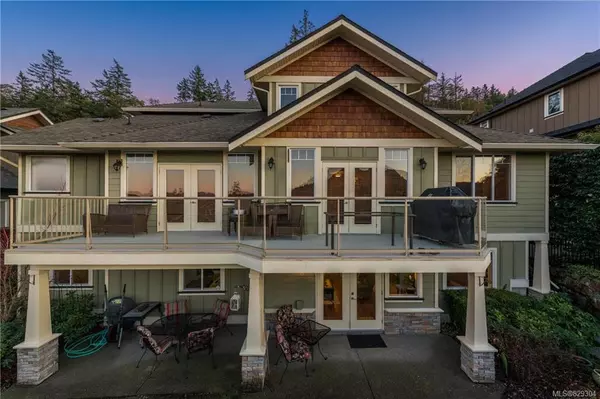$1,017,500
$1,050,000
3.1%For more information regarding the value of a property, please contact us for a free consultation.
2104 Nicklaus Dr Langford, BC V9B 6T2
5 Beds
4 Baths
4,235 SqFt
Key Details
Sold Price $1,017,500
Property Type Single Family Home
Sub Type Single Family Detached
Listing Status Sold
Purchase Type For Sale
Square Footage 4,235 sqft
Price per Sqft $240
MLS Listing ID 829304
Sold Date 01/27/20
Style Main Level Entry with Lower/Upper Lvl(s)
Bedrooms 5
Rental Info Unrestricted
Year Built 2005
Annual Tax Amount $4,790
Tax Year 2019
Lot Size 6,534 Sqft
Acres 0.15
Property Description
This Beautiful Bear Mountain home is perfect for you and your family ! Offering 5 bedrooms with the convenience of the master on the main, 2 bedrooms up, 2 bedrooms down and easily suite the lower level as most of the work is already done and a separate entrance is in place. Enjoy a glass of wine from your private covered front porch or sweeping views of the valley and Mount Finlayson from the large back deck. The eat in kitchen has granite countertops, beautiful slate floors and plenty of storage. Entertain your guests in the separate dining room or relax in front of the double sided gas fireplace. The master is large with a well appointed ensuite and heated floors. Bear Mountain offers 2 Jack Nicklaus designed Golf Courses, Clay Tennis Courts , a Family friendly Pub, Coffee Shop and a Recreation Centre with Pool. Walking and hiking trails are literally steps away as is public transit . Pride of ownership is evident in this home from the moment you walk through the front door.
Location
State BC
County Capital Regional District
Area La Bear Mountain
Direction Southeast
Rooms
Other Rooms Storage Shed
Basement Partially Finished
Kitchen 1
Interior
Interior Features Ceiling Fan(s), Closet Organizer, Dining Room, Eating Area, French Doors
Heating Baseboard, Electric, Natural Gas, Radiant Floor
Flooring Carpet, Tile, Wood
Fireplaces Type Family Room, Gas, Master Bedroom
Equipment Security System
Window Features Blinds,Vinyl Frames,Window Coverings
Appliance Dishwasher, F/S/W/D, Garburator, Microwave, Oven/Range Gas
Laundry In House
Exterior
Exterior Feature Balcony/Patio, Sprinkler System
Garage Spaces 2.0
View Y/N 1
View Mountain(s), Valley
Roof Type Fibreglass Shingle
Handicap Access Ground Level Main Floor, Master Bedroom on Main, No Step Entrance
Parking Type Driveway, Garage Double
Total Parking Spaces 2
Building
Lot Description Near Golf Course, Rectangular Lot
Building Description Cement Fibre,Frame Wood,Insulation: Ceiling,Insulation: Walls,Stone,Wood, Main Level Entry with Lower/Upper Lvl(s)
Faces Southeast
Foundation Poured Concrete
Sewer Sewer To Lot
Water Municipal
Architectural Style Arts & Crafts
Structure Type Cement Fibre,Frame Wood,Insulation: Ceiling,Insulation: Walls,Stone,Wood
Others
Tax ID 025-945-637
Ownership Freehold
Acceptable Financing Purchaser To Finance
Listing Terms Purchaser To Finance
Pets Description Aquariums, Birds, Cats, Caged Mammals, Dogs
Read Less
Want to know what your home might be worth? Contact us for a FREE valuation!

Our team is ready to help you sell your home for the highest possible price ASAP
Bought with Pemberton Holmes Ltd. - Oak Bay






