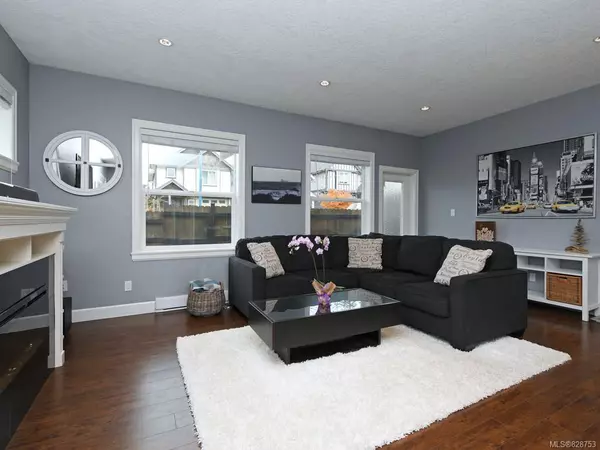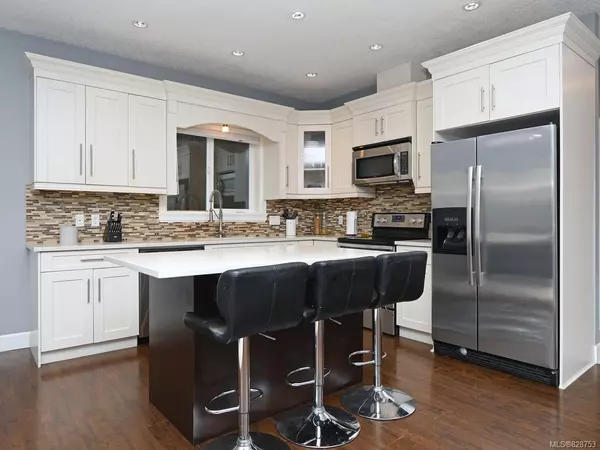$584,900
$584,900
For more information regarding the value of a property, please contact us for a free consultation.
981 Tayberry Terr Langford, BC V9C 0E4
3 Beds
3 Baths
1,621 SqFt
Key Details
Sold Price $584,900
Property Type Single Family Home
Sub Type Single Family Detached
Listing Status Sold
Purchase Type For Sale
Square Footage 1,621 sqft
Price per Sqft $360
MLS Listing ID 828753
Sold Date 01/24/20
Style Main Level Entry with Upper Level(s)
Bedrooms 3
Rental Info Unrestricted
Year Built 2012
Annual Tax Amount $2,654
Tax Year 2019
Lot Size 2,613 Sqft
Acres 0.06
Property Description
Open House Sat&Sun, Nov.16&17 from 1-3pm. Stunning former show home, flooded with natural light. Large open concept kitchen and living area, with custom built entertainment centre around fireplace.Maple cabinets, quartz countertops, pantry and stainless steel appliances. Modern paint colours and finishings; pot lighting, closet built-ins, crown moulding touches and more quality finishings throughout! 3 bedrooms, 3 bath home, with spacious master bedroom with his and her walk in closets. Large laundry room with new washer and dryer. New hot water tank. Single detached garage and fenced yard. No strata! Great Neighbourhood close to all levels of schools, EASY COMMUTER- BUS and GALLOPING GOOSE at end of road.
Location
State BC
County Capital Regional District
Area La Happy Valley
Direction Southwest
Rooms
Kitchen 1
Interior
Interior Features Closet Organizer, Dining/Living Combo
Heating Baseboard, Electric
Flooring Carpet, Laminate, Tile
Fireplaces Number 1
Fireplaces Type Electric, Family Room
Fireplace 1
Window Features Screens,Vinyl Frames
Appliance Dishwasher, F/S/W/D
Laundry In Unit
Exterior
Exterior Feature Fencing: Partial
Garage Spaces 1.0
View Y/N 1
View Mountain(s)
Roof Type Fibreglass Shingle
Handicap Access Ground Level Main Floor
Parking Type Driveway, Garage
Total Parking Spaces 3
Building
Lot Description Irregular Lot
Building Description Cement Fibre,Frame Wood,Insulation: Ceiling,Insulation: Walls, Main Level Entry with Upper Level(s)
Faces Southwest
Foundation Slab
Sewer Sewer To Lot
Water Municipal
Structure Type Cement Fibre,Frame Wood,Insulation: Ceiling,Insulation: Walls
Others
Tax ID 028-726-022
Ownership Freehold
Acceptable Financing Purchaser To Finance
Listing Terms Purchaser To Finance
Pets Description Aquariums, Birds, Cats, Caged Mammals, Dogs
Read Less
Want to know what your home might be worth? Contact us for a FREE valuation!

Our team is ready to help you sell your home for the highest possible price ASAP
Bought with RE/MAX Camosun






