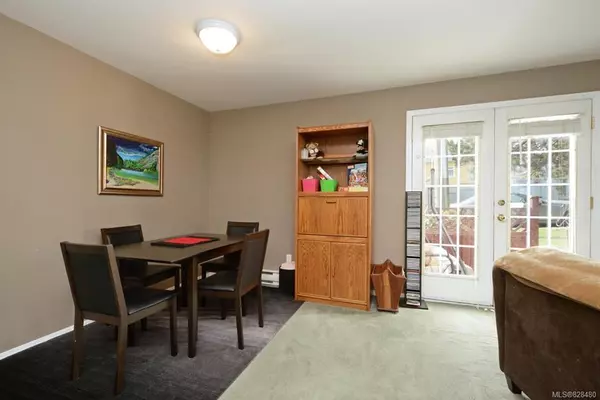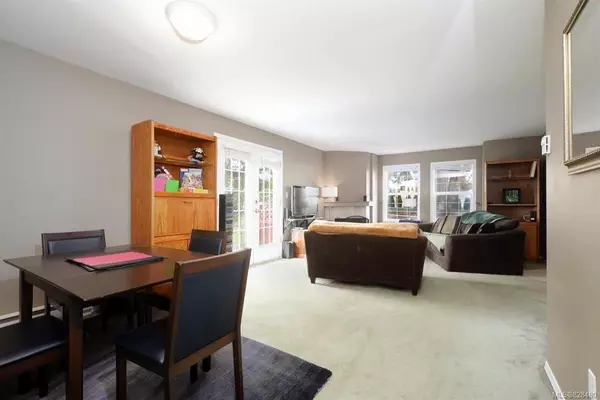$513,000
$524,000
2.1%For more information regarding the value of a property, please contact us for a free consultation.
821 Lampson St Esquimalt, BC V9A 6B4
3 Beds
3 Baths
1,617 SqFt
Key Details
Sold Price $513,000
Property Type Townhouse
Sub Type Row/Townhouse
Listing Status Sold
Purchase Type For Sale
Square Footage 1,617 sqft
Price per Sqft $317
MLS Listing ID 828480
Sold Date 01/15/20
Style Main Level Entry with Upper Level(s)
Bedrooms 3
HOA Fees $171/mo
Rental Info Unrestricted
Year Built 1996
Annual Tax Amount $3,420
Tax Year 2019
Lot Size 3,920 Sqft
Acres 0.09
Property Description
***NEW PRICE*** This 3 bed 3 bath nearly 1,700 sqft townhome is perfect for the family. This bright, spacious end unit has a very functional layout with lots of natural light throughout. The main level has a beautiful kitchen, 2 piece bath, and a combined dining and living room. There is also a separate laundry leading out to the private patio which is great for barbecuing. The upper level has a large master bedroom with walk-in closet and full en-suite. In addition, there are two additional bedrooms and full bathroom. This is one of only 3 units in the complex, with very reasonable monthly strata fees and no age, pet or rental restrictions! New roof in 2017 and new hot water tank 2018. Close to parks, bus routes and all amenities. Don't miss this opportunity to call this place home.
Location
State BC
County Capital Regional District
Area Es Old Esquimalt
Direction West
Rooms
Kitchen 1
Interior
Interior Features Dining/Living Combo
Heating Baseboard, Electric, Natural Gas
Flooring Carpet, Linoleum
Fireplaces Number 1
Fireplaces Type Gas, Living Room
Fireplace 1
Window Features Blinds,Insulated Windows,Vinyl Frames
Laundry In Unit
Exterior
Exterior Feature Balcony/Patio, Fencing: Partial
Garage Spaces 1.0
Amenities Available Common Area
Roof Type Fibreglass Shingle
Handicap Access Ground Level Main Floor, No Step Entrance
Parking Type Attached, Driveway, Garage
Total Parking Spaces 1
Building
Lot Description Corner, Irregular Lot, Level, Private, Wooded Lot
Building Description Frame Wood,Insulation: Ceiling,Insulation: Walls,Wood, Main Level Entry with Upper Level(s)
Faces West
Story 2
Foundation Slab
Sewer Sewer To Lot
Water Municipal
Architectural Style West Coast
Structure Type Frame Wood,Insulation: Ceiling,Insulation: Walls,Wood
Others
HOA Fee Include Garbage Removal,Insurance,Water
Tax ID 023-452-668
Ownership Freehold/Strata
Pets Description Aquariums, Birds, Cats, Dogs
Read Less
Want to know what your home might be worth? Contact us for a FREE valuation!

Our team is ready to help you sell your home for the highest possible price ASAP
Bought with Royal LePage Coast Capital - Chatterton






