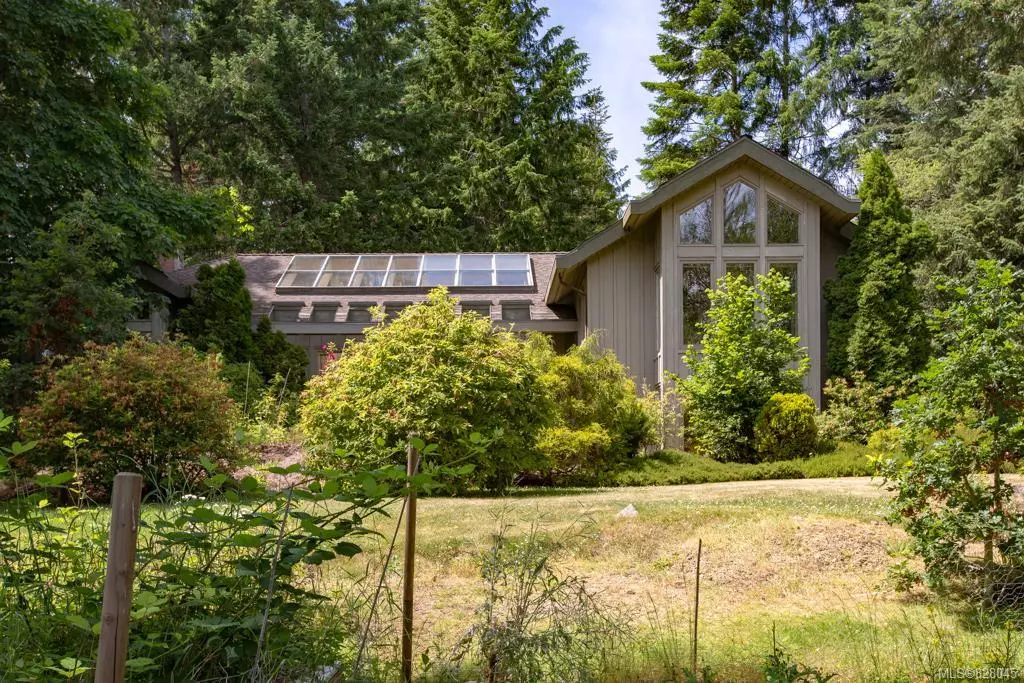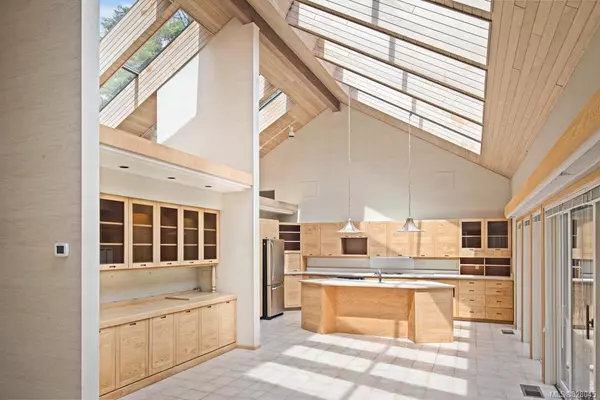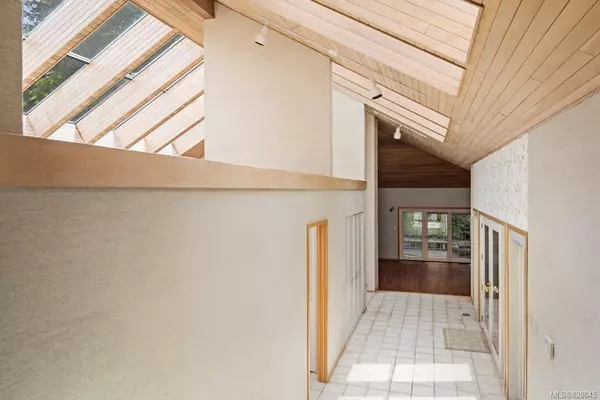$1,100,000
$1,100,000
For more information regarding the value of a property, please contact us for a free consultation.
9383 Carnoustie Cres North Saanich, BC V8L 5G7
3 Beds
3 Baths
3,940 SqFt
Key Details
Sold Price $1,100,000
Property Type Single Family Home
Sub Type Single Family Detached
Listing Status Sold
Purchase Type For Sale
Square Footage 3,940 sqft
Price per Sqft $279
MLS Listing ID 828045
Sold Date 01/07/20
Style Main Level Entry with Lower/Upper Lvl(s)
Bedrooms 3
Rental Info Unrestricted
Year Built 1985
Annual Tax Amount $4,352
Tax Year 2019
Lot Size 1.210 Acres
Acres 1.21
Property Description
Located on a private 1.21-acre lot with picturesque natural surroundings, this beautifully constructed home offers endless potential. Featuring 3 beds/3 baths and 3,940 sqft of living space, this home provides an excellent opportunity to create your dream home w/ minimal aesthetic updates. Highlights include oversized windows & skylights creating an incredible indoor/outdoor connection in every room, beautiful vaulted cedar ceilings, an open kitchen/eating area w/ wood cabinetry, & a spacious master bedroom w/ 5-piece ensuite. The lower floor offers great potential for in-law accommodation or a nanny suite with its own separate entrance. Step outside into a tranquil oasis w/ expansive patio space, mature foliage, and Japanese inspired features. This home also offers a bonus room above the garage and zoning allows for guest cottages. Nestled amongst mature trees & backing onto Ardmore golf course, this home offers the perfect opportunity to create you dream home in a beautiful setting.
Location
State BC
County Capital Regional District
Area Ns Ardmore
Zoning R-3
Direction West
Rooms
Basement Crawl Space, Finished, Full, Walk-Out Access
Kitchen 1
Interior
Interior Features Cathedral Entry, Closet Organizer, Eating Area, French Doors, Jetted Tub, Storage, Soaker Tub, Vaulted Ceiling(s)
Heating Electric, Heat Pump
Flooring Tile, Wood
Fireplaces Number 2
Fireplaces Type Family Room, Living Room
Equipment Electric Garage Door Opener
Fireplace 1
Window Features Blinds,Screens
Appliance Built-in Range, Dryer, Dishwasher, Range Hood, Refrigerator, Washer
Laundry In House
Exterior
Exterior Feature Balcony/Patio, Fencing: Partial
Garage Spaces 2.0
Roof Type Asphalt Shingle
Total Parking Spaces 2
Building
Lot Description Irregular Lot, Level, Private
Building Description Wood, Main Level Entry with Lower/Upper Lvl(s)
Faces West
Foundation Poured Concrete
Sewer Septic System
Water Municipal
Structure Type Wood
Others
Tax ID 001-224-034
Ownership Freehold
Pets Description Aquariums, Birds, Cats, Caged Mammals, Dogs
Read Less
Want to know what your home might be worth? Contact us for a FREE valuation!

Our team is ready to help you sell your home for the highest possible price ASAP
Bought with Royal LePage Coast Capital - Chatterton






