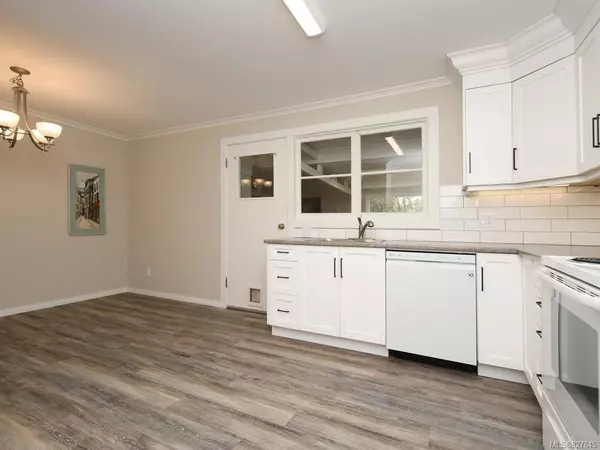$776,500
$799,900
2.9%For more information regarding the value of a property, please contact us for a free consultation.
1912 Leighton Rd Victoria, BC V8R 1N4
3 Beds
1 Bath
1,177 SqFt
Key Details
Sold Price $776,500
Property Type Single Family Home
Sub Type Single Family Detached
Listing Status Sold
Purchase Type For Sale
Square Footage 1,177 sqft
Price per Sqft $659
MLS Listing ID 827845
Sold Date 01/21/20
Style Rancher
Bedrooms 3
Rental Info Unrestricted
Year Built 1948
Annual Tax Amount $3,870
Tax Year 2019
Lot Size 6,534 Sqft
Acres 0.15
Lot Dimensions 52 ft wide x 125 ft deep
Property Description
Charming 3 bedroom home backing onto Redfern park! 1177 sq ft rancher on a beautiful 6500 sf, 52' by 125' lot. An addition can be built to the existing home for a total of approximately 3200 sq. ft. of finished area, also the city is supportive of rezoning the property to allow a strata duplex. Rent the existing home while going through the rezoning process. Some new landscaping with a spacious fenced level yard & some mature trees creating a truly lovely outdoor space. New kitchen, bathroom, some updated electrical and new floors/carpeting! Freshly painted inside and out. Fantastic neighborhood with an excellent walk score. Leave your car at home, conveniently located near Oak Bay Ave! Not far from Oak Bay Rec or the Jubilee Hospital. R1-B Zoning allows garden suite or secondary suite. No easements or building schemes. A great opportunity to get into a wonderful neighborhood with excellent schools, with a home that also offers some redevelopment potential. Quick completion possible.
Location
State BC
County Capital Regional District
Area Vi Jubilee
Zoning R1-B
Direction South
Rooms
Main Level Bedrooms 3
Kitchen 1
Interior
Interior Features Eating Area
Heating Baseboard, Electric
Flooring Carpet, Linoleum
Laundry In House
Exterior
Exterior Feature Balcony/Patio, Fencing: Partial
Roof Type Asphalt Shingle
Handicap Access Master Bedroom on Main
Parking Type Driveway
Building
Lot Description Corner, Level, Rectangular Lot, Wooded Lot
Building Description Vinyl Siding,Wood, Rancher
Faces South
Foundation Slab
Sewer Sewer To Lot
Water Municipal
Structure Type Vinyl Siding,Wood
Others
Tax ID 005-616-832
Ownership Freehold
Acceptable Financing Purchaser To Finance
Listing Terms Purchaser To Finance
Pets Description Aquariums, Birds, Cats, Caged Mammals, Dogs
Read Less
Want to know what your home might be worth? Contact us for a FREE valuation!

Our team is ready to help you sell your home for the highest possible price ASAP
Bought with Royal LePage Coast Capital - Chatterton






