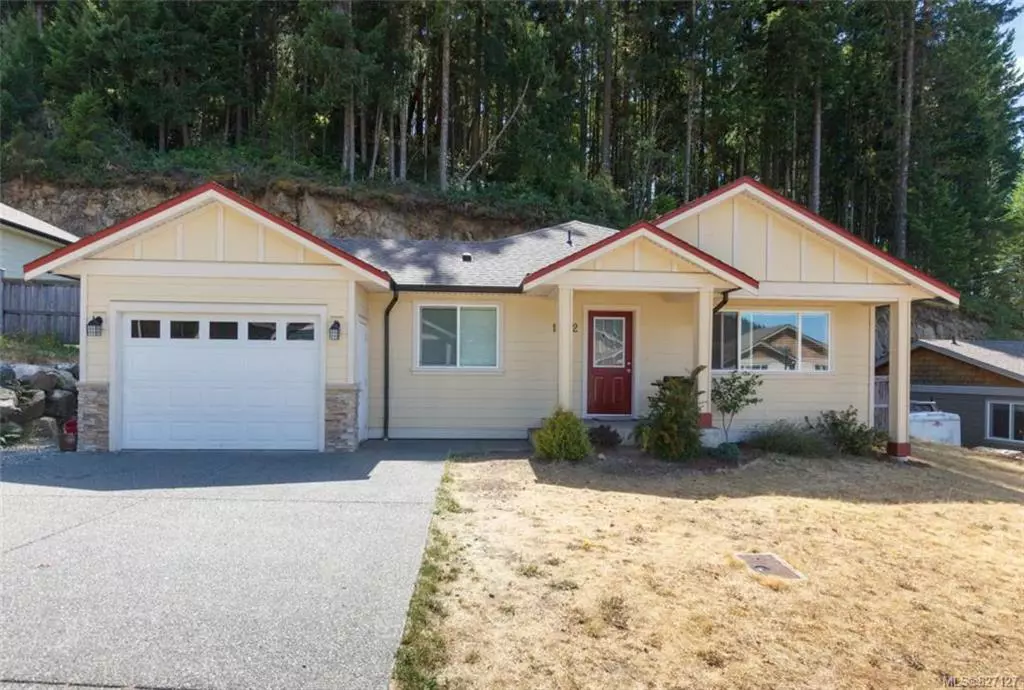$425,000
$425,000
For more information regarding the value of a property, please contact us for a free consultation.
1062 Fitzgerald Rd Shawnigan Lake, BC V0R 2W3
3 Beds
2 Baths
1,045 SqFt
Key Details
Sold Price $425,000
Property Type Single Family Home
Sub Type Single Family Detached
Listing Status Sold
Purchase Type For Sale
Square Footage 1,045 sqft
Price per Sqft $406
MLS Listing ID 827127
Sold Date 01/23/20
Style Rancher
Bedrooms 3
HOA Fees $69/mo
Rental Info Unrestricted
Year Built 2010
Annual Tax Amount $3,487
Tax Year 2019
Lot Size 4,791 Sqft
Acres 0.11
Property Description
You will be impressed with this well layed out rancher with a low maintenance yard in the sought after South Shawnigan Station. Features include a spacious living room/dining room combo and kitchen that features plenty of counter space and storage. Large master features a 4 piece ensuite and 2 more generous size bedrooms with lots of light. Other features include newer roof and windows, gas fireplace, fully fenced back yard with patio, crawl space and attached single car garage. Just a short drive to Victoria or Mill Bay and all the amenities of Shawnigan Lake or 15 minutes to Westshore center and Costco. This home will appeal to those who appreciate nature, peace & quiet and the great outdoors.
Location
State BC
County Capital Regional District
Area Ml Shawnigan
Zoning R1
Direction South
Rooms
Basement Crawl Space
Main Level Bedrooms 3
Kitchen 1
Interior
Interior Features Dining/Living Combo, Eating Area
Heating Forced Air, Natural Gas
Flooring Carpet, Linoleum
Fireplaces Number 1
Fireplaces Type Gas
Fireplace 1
Window Features Blinds,Insulated Windows,Vinyl Frames
Appliance F/S/W/D
Laundry In House
Exterior
Exterior Feature Balcony/Patio, Fencing: Partial
Garage Spaces 1.0
Amenities Available Common Area
View Y/N 1
View Valley
Roof Type Asphalt Shingle
Handicap Access Ground Level Main Floor, Master Bedroom on Main, Wheelchair Friendly
Parking Type Attached, Garage
Total Parking Spaces 2
Building
Lot Description Private, Rectangular Lot
Building Description Cement Fibre,Frame Wood,Insulation: Ceiling,Insulation: Walls, Rancher
Faces South
Foundation Poured Concrete
Sewer Sewer To Lot
Water Cooperative
Structure Type Cement Fibre,Frame Wood,Insulation: Ceiling,Insulation: Walls
Others
Tax ID 027-736-563
Ownership Freehold/Strata
Acceptable Financing Purchaser To Finance
Listing Terms Purchaser To Finance
Pets Description Aquariums, Birds, Cats, Caged Mammals, Dogs
Read Less
Want to know what your home might be worth? Contact us for a FREE valuation!

Our team is ready to help you sell your home for the highest possible price ASAP
Bought with RE/MAX Camosun






