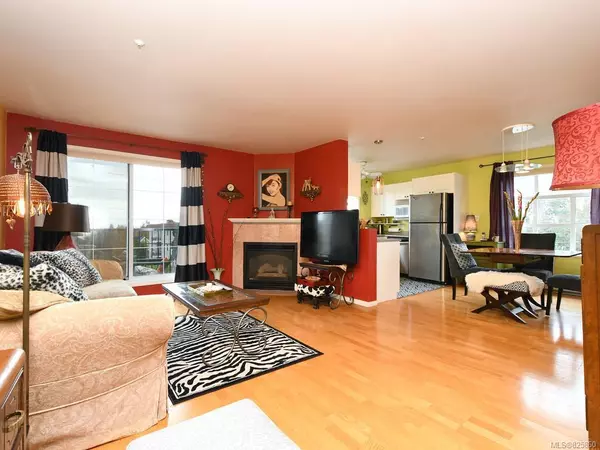$506,000
$519,500
2.6%For more information regarding the value of a property, please contact us for a free consultation.
1246 Fairfield Rd #302 Victoria, BC V8V 3B5
2 Beds
2 Baths
979 SqFt
Key Details
Sold Price $506,000
Property Type Condo
Sub Type Condo Apartment
Listing Status Sold
Purchase Type For Sale
Square Footage 979 sqft
Price per Sqft $516
MLS Listing ID 825860
Sold Date 01/22/20
Style Condo
Bedrooms 2
HOA Fees $480/mo
Rental Info Some Rentals
Year Built 1994
Annual Tax Amount $2,256
Tax Year 2019
Lot Size 871 Sqft
Acres 0.02
Property Description
STUNNING FAIRFIELD CONDO! This bright south west corner unit features 2 bedrooms, 2 bathrooms, in unit laundry, engineered wood floors, a gas fireplace & a south facing deck with mountain views. The open floor plan and large picture windows fill the home with natural light affording the home a spacious feel and views over the community. Cardiff Place is a well-run building that allows rentals(limited) and is both pet friendly & kid friendly. Bonus features include a veggie garden for residents, bike storage, parking, playground equipment, a spacious guest suite, and a 600-sq-ft banquet room with commercial kitchen for your meetings and celebrations. All located just blocks away from Cook St Village, Moss St Market, Beacon Hill Park, Schools, Beaches and beautiful downtown Victoria.
Location
State BC
County Capital Regional District
Area Vi Fairfield West
Direction South
Rooms
Other Rooms Guest Accommodations
Main Level Bedrooms 2
Kitchen 1
Interior
Interior Features Controlled Entry, Eating Area
Heating Baseboard, Electric, Natural Gas
Fireplaces Number 1
Fireplaces Type Gas, Living Room
Fireplace 1
Window Features Blinds
Laundry In Unit
Exterior
Exterior Feature Balcony/Patio, Playground
Amenities Available Bike Storage, Elevator(s), Guest Suite, Recreation Facilities
Roof Type Asphalt Shingle
Handicap Access Wheelchair Friendly
Total Parking Spaces 1
Building
Lot Description Irregular Lot
Building Description Stucco,Wood, Condo
Faces South
Story 4
Foundation Poured Concrete
Sewer Sewer To Lot
Water Municipal
Structure Type Stucco,Wood
Others
HOA Fee Include Garbage Removal,Hot Water,Insurance,Maintenance Grounds,Maintenance Structure,Water
Tax ID 018-887-953
Ownership Freehold/Strata
Acceptable Financing Purchaser To Finance
Listing Terms Purchaser To Finance
Pets Description Aquariums, Birds, Cats, Caged Mammals, Dogs
Read Less
Want to know what your home might be worth? Contact us for a FREE valuation!

Our team is ready to help you sell your home for the highest possible price ASAP
Bought with RE/MAX Generation - The Neal Estate Group






