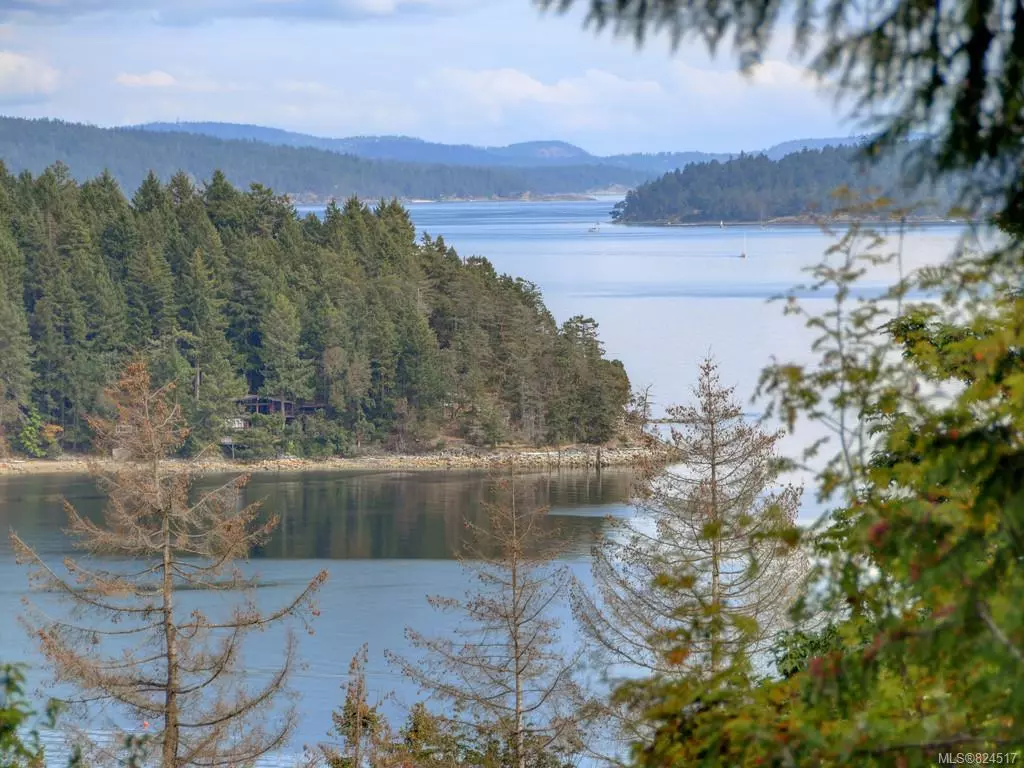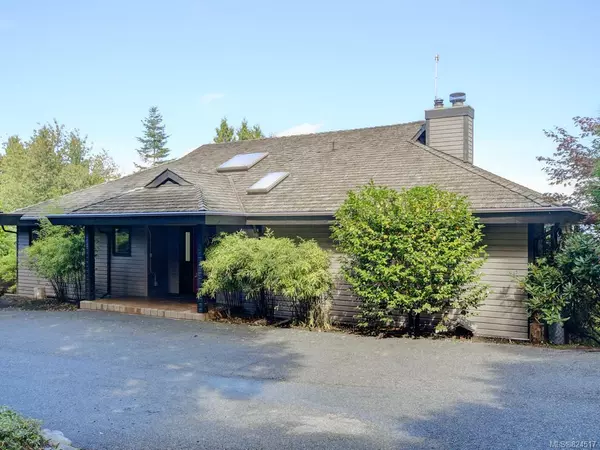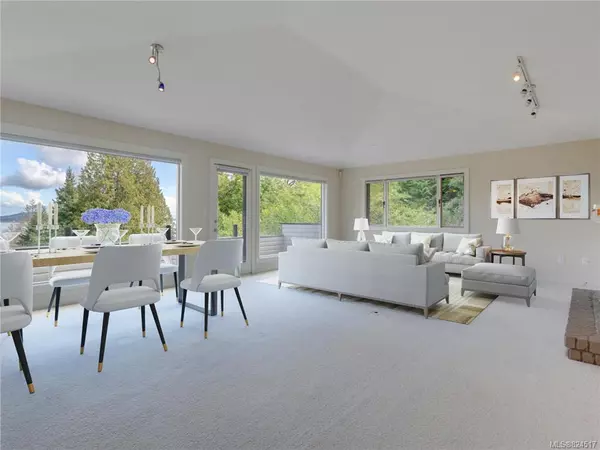$812,500
$830,000
2.1%For more information regarding the value of a property, please contact us for a free consultation.
2545 SEAVIEW Rd Mill Bay, BC V0R 2P1
4 Beds
4 Baths
3,767 SqFt
Key Details
Sold Price $812,500
Property Type Single Family Home
Sub Type Single Family Detached
Listing Status Sold
Purchase Type For Sale
Square Footage 3,767 sqft
Price per Sqft $215
MLS Listing ID 824517
Sold Date 01/15/20
Style Main Level Entry with Lower Level(s)
Bedrooms 4
Rental Info Unrestricted
Year Built 1990
Annual Tax Amount $4,370
Tax Year 2019
Lot Size 0.430 Acres
Acres 0.43
Lot Dimensions 126 ft wide x 150 ft deep
Property Description
This is Vancouver Island Living! Step into this fabulous 3700 sq. ft home and be amazed by STUNNING OCEAN VIEWS! Watch the kayaks, canoes, and Mt. Baker views. The main level boasts a spacious Living Room with fireplace, large windows and leads out to private deck, where all you see is nature, ocean and sky!(See the virtual staged Living Room pictures) Spectacular ocean views from the Kitchen and Family Room, 2 bedrooms perfectly situated at opposite ends of the house for greater privacy, both with ensuites and walk-in closets. On the lower level you'll love to entertain in the media room plus Games Room , 2 more bedrooms, large utility room plus 19x13 unfinished Room to bring your ideas, The lower level leads out to private backyard and patio, separate insulated hut. A heated room off patio , perfect for yoga studio or gym. Walking distance to Mill Bay centre and near Brentwood College & Marina, 30 minute drive to Victoria. Your own .43 acre of private Paradise! Must See!
Location
State BC
County Capital Regional District
Area Ml Mill Bay
Zoning R3-A
Direction Southwest
Rooms
Basement Finished, Walk-Out Access
Main Level Bedrooms 2
Kitchen 1
Interior
Interior Features Storage, Soaker Tub
Heating Electric, Forced Air, Heat Pump, Wood
Fireplaces Number 2
Fireplaces Type Family Room, Insert, Living Room, Wood Stove
Equipment Central Vacuum
Fireplace 1
Window Features Blinds,Insulated Windows,Screens,Skylight(s)
Appliance Built-in Range, Dryer, Dishwasher, Microwave, Oven Built-In, Refrigerator, Washer
Laundry In House
Exterior
Exterior Feature Balcony/Patio, Fencing: Full, Sprinkler System
Garage Spaces 2.0
View Y/N 1
View Water
Roof Type Wood
Handicap Access Ground Level Main Floor, Master Bedroom on Main
Parking Type Detached, Garage Double
Total Parking Spaces 2
Building
Lot Description Corner, Private, Rectangular Lot, Wooded Lot
Building Description Frame Wood,Insulation: Ceiling,Insulation: Walls,Wood, Main Level Entry with Lower Level(s)
Faces Southwest
Foundation Poured Concrete
Sewer Septic System
Water Municipal
Architectural Style West Coast
Structure Type Frame Wood,Insulation: Ceiling,Insulation: Walls,Wood
Others
Tax ID 003-242-510
Ownership Freehold
Pets Description Aquariums, Birds, Cats, Caged Mammals, Dogs
Read Less
Want to know what your home might be worth? Contact us for a FREE valuation!

Our team is ready to help you sell your home for the highest possible price ASAP
Bought with Pemberton Holmes Ltd. (Dun)






