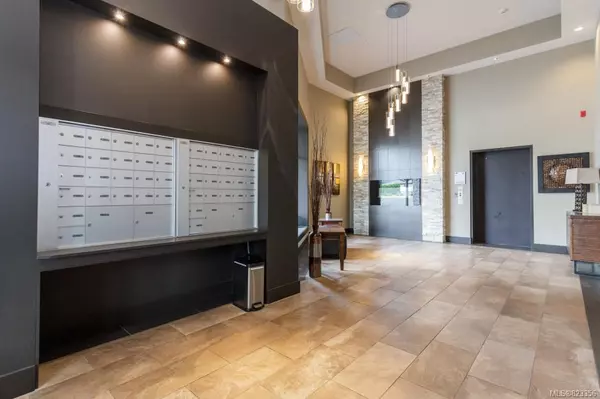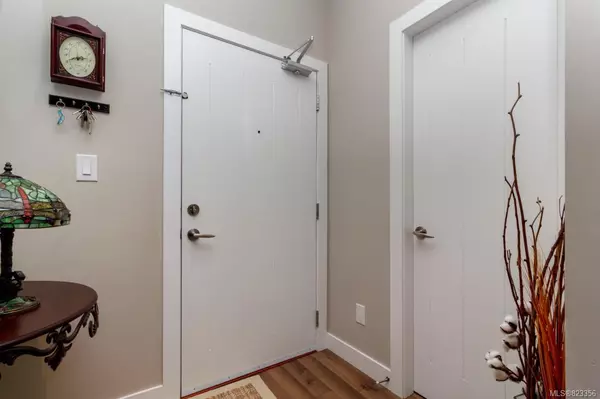$414,000
$429,000
3.5%For more information regarding the value of a property, please contact us for a free consultation.
2655 Sooke Rd #212 Langford, BC V9C 3N8
2 Beds
2 Baths
1,064 SqFt
Key Details
Sold Price $414,000
Property Type Condo
Sub Type Condo Apartment
Listing Status Sold
Purchase Type For Sale
Square Footage 1,064 sqft
Price per Sqft $389
MLS Listing ID 823356
Sold Date 01/10/20
Style Condo
Bedrooms 2
HOA Fees $307/mo
Rental Info Some Rentals
Year Built 2013
Annual Tax Amount $1,838
Tax Year 2018
Lot Size 1,306 Sqft
Acres 0.03
Property Description
TWO BEDROOMS PLUS DEN "Lemeena Terrace in the "Glen Lake Neighbourhood" Showcases Incredible Finish WITH 9 Foot CEILINGS and Décor, Including Engineered Wood Floors, Impressive Granite Counters,Tasteful Designer Cabinetry, Bathrooms w/ the "WOW" Factor, Gorgeous Ceramic Tile Floors & Accents, Full Array of Stainless Steel Appliances (SS Fridge w/ Ice Makers), Pot Lites & Designer Sconces, Secured Parking,Separate Storage...Quality is Evident ! Suite has a Super Sunny outlook and High Ceilings and (36x7) Patio for Entertaining with friends !!,In Suite Laundry,Separate Storage Lockers,Bike Storage, w/2 Bedrooms, 2 Bathrooms, & Den. A Beautiful Suite to View ! Easy Stroll to Fabulous Westshore Mall ! THE PERFECT SUITE TO WORK AT HOME! ARRANGE A VIEWING TODAY!
Location
State BC
County Capital Regional District
Area La Walfred
Direction West
Rooms
Main Level Bedrooms 2
Kitchen 1
Interior
Interior Features Breakfast Nook, Controlled Entry, Dining/Living Combo, Elevator, Storage
Heating Baseboard, Electric
Flooring Tile, Wood
Window Features Blinds,Vinyl Frames
Laundry In Unit
Exterior
Exterior Feature Balcony/Patio, Sprinkler System
Amenities Available Bike Storage, Common Area, Elevator(s)
View Y/N 1
View Mountain(s), Valley
Roof Type Asphalt Torch On,Fibreglass Shingle
Handicap Access No Step Entrance, Wheelchair Friendly
Parking Type Underground
Total Parking Spaces 13
Building
Lot Description Rectangular Lot
Building Description Cement Fibre,Insulation: Ceiling,Insulation: Walls,Stone, Condo
Faces West
Story 4
Foundation Poured Concrete
Sewer Sewer To Lot
Water Municipal
Architectural Style West Coast
Structure Type Cement Fibre,Insulation: Ceiling,Insulation: Walls,Stone
Others
HOA Fee Include Caretaker,Garbage Removal,Insurance,Maintenance Grounds,Maintenance Structure,Property Management,Sewer,Water
Tax ID 029 208 114
Ownership Freehold/Strata
Pets Description Aquariums, Birds, Cats, Caged Mammals, Dogs
Read Less
Want to know what your home might be worth? Contact us for a FREE valuation!

Our team is ready to help you sell your home for the highest possible price ASAP
Bought with Coldwell Banker Oceanside Real Estate






