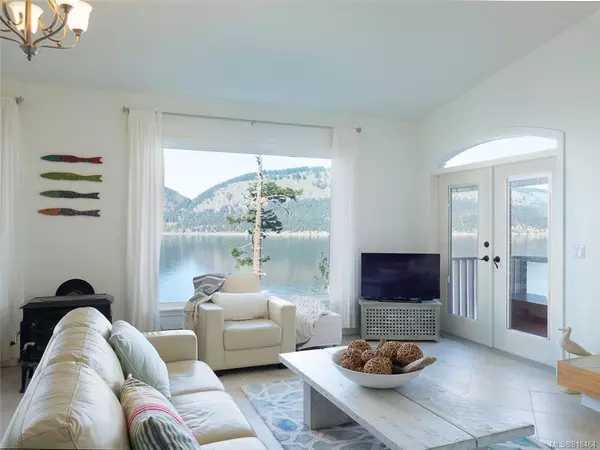$905,000
$929,000
2.6%For more information regarding the value of a property, please contact us for a free consultation.
9915 Conery Cres Pender Island, BC V0N 2M3
3 Beds
3 Baths
2,062 SqFt
Key Details
Sold Price $905,000
Property Type Single Family Home
Sub Type Single Family Detached
Listing Status Sold
Purchase Type For Sale
Square Footage 2,062 sqft
Price per Sqft $438
MLS Listing ID 818464
Sold Date 01/08/20
Style Main Level Entry with Upper Level(s)
Bedrooms 3
Rental Info Unrestricted
Year Built 2012
Annual Tax Amount $3,239
Tax Year 2018
Lot Size 1.500 Acres
Acres 1.5
Property Description
Oceanfront retirement just the way you imagined it! 1.5 acres of private, quiet, serene oceanfront on South Pender Island. Single level living with an open concept floor plan complimented by massive picture windows which beautifully frame this spectacular scenery. You’ll feel like you are already outside as you gaze at eagles, deer, whales and the Majestic Mt Baker as an Eastern backdrop. In the summer months you can meditate with the Sunrise, then enjoy Sunsets with dinner and a glass of wine. The Master bedroom has a large ensuite which includes a walk-in shower and a deep soaker tub. Every Gulf Island home needs a guest room, above that is a loft suitable for more guests or the perfect office space. A separate detached accessory building (recently expanded) has a two-room studio with bathroom, perhaps a public Gallery and studio? or Mine and Yours hobby rooms? Most of the property is left natural for low maintenance. For the gardener there is a fully fenced garden and greenhouse.
Location
State BC
County Capital Regional District
Area Gi Pender Island
Direction North
Rooms
Other Rooms Greenhouse
Basement Crawl Space
Main Level Bedrooms 2
Kitchen 1
Interior
Interior Features Jetted Tub, Vaulted Ceiling(s)
Heating Baseboard, Electric, Radiant Floor, Wood
Flooring Carpet, Tile
Fireplaces Type Living Room, Wood Burning, Wood Stove
Appliance F/S/W/D
Laundry In House
Exterior
Exterior Feature Balcony/Patio
Waterfront 1
Waterfront Description Ocean
View Y/N 1
View Water
Roof Type Asphalt Shingle
Handicap Access Ground Level Main Floor, Master Bedroom on Main, Wheelchair Friendly
Parking Type Driveway
Building
Lot Description Private, Rectangular Lot
Building Description Cement Fibre, Main Level Entry with Upper Level(s)
Faces North
Foundation Poured Concrete
Sewer Septic System
Water Well: Drilled
Structure Type Cement Fibre
Others
Tax ID 028-331-419
Ownership Freehold
Pets Description Aquariums, Birds, Cats, Caged Mammals, Dogs
Read Less
Want to know what your home might be worth? Contact us for a FREE valuation!

Our team is ready to help you sell your home for the highest possible price ASAP
Bought with Dockside Realty Ltd.






