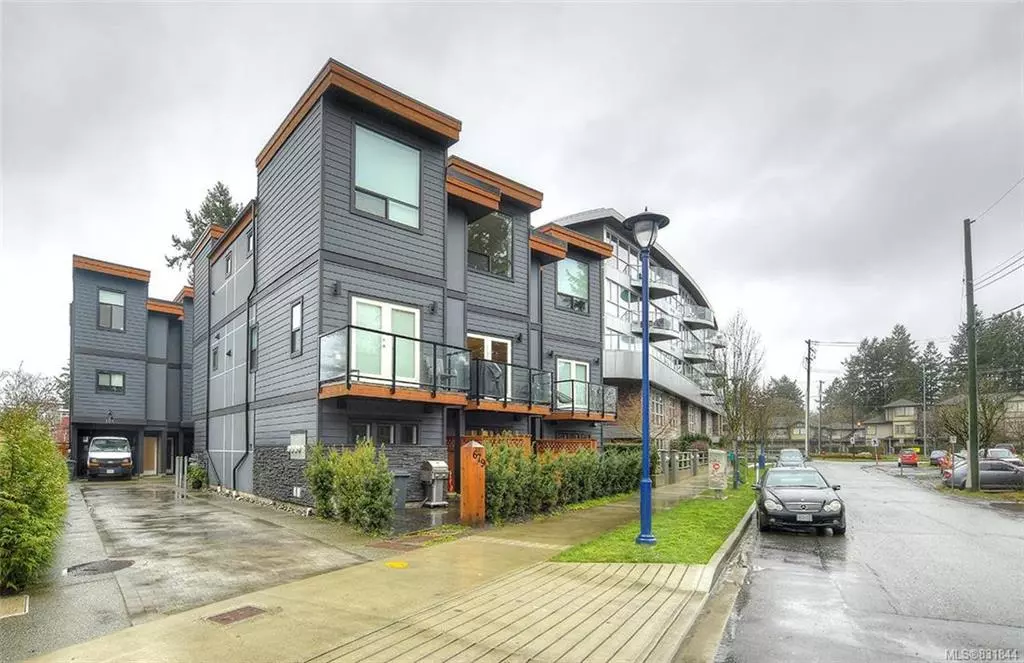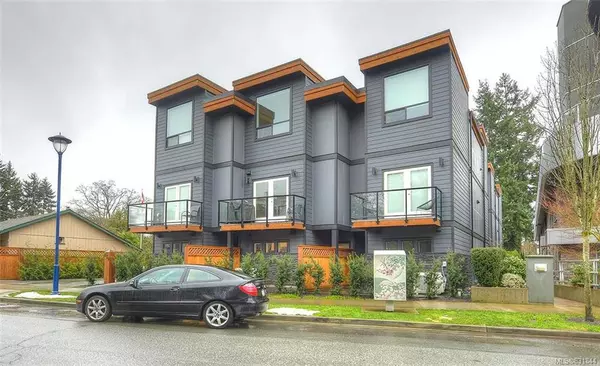$490,000
$499,000
1.8%For more information regarding the value of a property, please contact us for a free consultation.
679 Wagar Ave #104 Langford, BC V9B 3B2
3 Beds
3 Baths
1,326 SqFt
Key Details
Sold Price $490,000
Property Type Townhouse
Sub Type Row/Townhouse
Listing Status Sold
Purchase Type For Sale
Square Footage 1,326 sqft
Price per Sqft $369
MLS Listing ID 831844
Sold Date 02/24/20
Style Ground Level Entry With Main Up
Bedrooms 3
HOA Fees $214/mo
Rental Info Unrestricted
Year Built 2017
Annual Tax Amount $2,327
Tax Year 2019
Lot Size 1,742 Sqft
Acres 0.04
Property Description
Open house Jan 25, 1-3. Conveniently located, stylish and modern townhome in the heart of Langford! Designed with energy efficiency and low maintenance in mind, this 3 level unit boasts excellent separation of space with 3 generous bedrooms, 3 bathrooms, an oversized heated garage for workshop or storage area PLUS the added bonus of a covered attached carport and spacious rear patio for outdoor entertaining! Lots of quality features including 9’ ceilings, Energy Star heat pump with air conditioning, heat recovery ventilation system, LED lighting, stylish laminate flooring, quartz countertops, undermount sink, huge master bedroom with 12’ ceilings, gorgeous ensuite with in-floor heat. Gas hookup for BBQ and built-in vac ready. The private enclave of just 7 units is self managed with low strata fees, and the majority of the new home warranty is available. Great location, walk to most everything, transit nearby, just a short ride to the Goose trail. Call for your private viewing today!
Location
State BC
County Capital Regional District
Area La Langford Proper
Direction North
Rooms
Main Level Bedrooms 1
Kitchen 1
Interior
Heating Baseboard, Electric, Heat Pump, Heat Recovery
Cooling Air Conditioning
Window Features Blinds
Laundry In House, In Unit
Exterior
Garage Spaces 1.0
Carport Spaces 1
Amenities Available Private Drive/Road
Roof Type Fibreglass Shingle
Parking Type Attached, Carport, Garage
Total Parking Spaces 2
Building
Lot Description Irregular Lot, Level, Near Golf Course, Serviced
Building Description Cement Fibre,Frame Wood,Insulation: Ceiling,Insulation: Walls, Ground Level Entry With Main Up
Faces North
Story 3
Foundation Poured Concrete
Sewer Sewer To Lot
Water Municipal
Structure Type Cement Fibre,Frame Wood,Insulation: Ceiling,Insulation: Walls
Others
HOA Fee Include Insurance,Maintenance Structure,Property Management,Water
Tax ID 030-078-989
Ownership Freehold/Strata
Pets Description Aquariums, Birds, Cats, Caged Mammals, Dogs
Read Less
Want to know what your home might be worth? Contact us for a FREE valuation!

Our team is ready to help you sell your home for the highest possible price ASAP
Bought with Johannsen Group Realty Inc.






