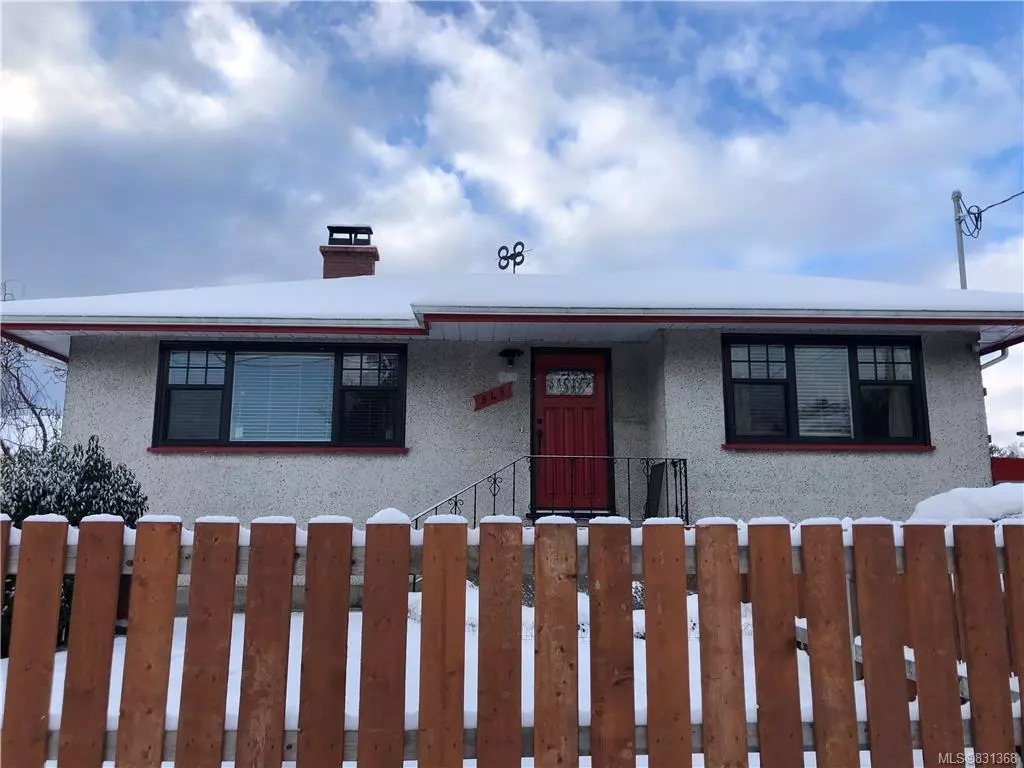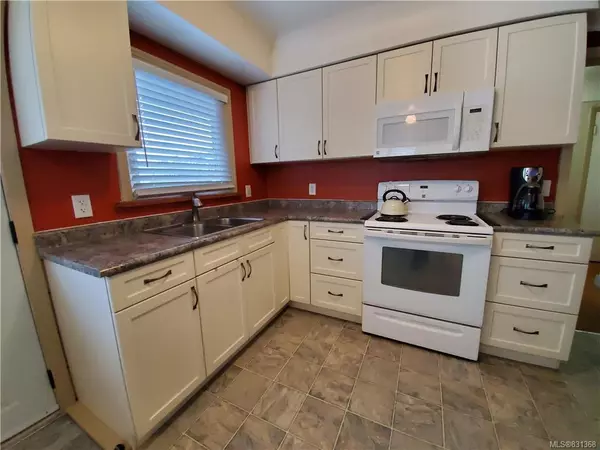$751,000
$749,000
0.3%For more information regarding the value of a property, please contact us for a free consultation.
546 Joffre St Esquimalt, BC V9A 6C9
4 Beds
2 Baths
1,752 SqFt
Key Details
Sold Price $751,000
Property Type Single Family Home
Sub Type Single Family Detached
Listing Status Sold
Purchase Type For Sale
Square Footage 1,752 sqft
Price per Sqft $428
MLS Listing ID 831368
Sold Date 02/27/20
Style Main Level Entry with Lower Level(s)
Bedrooms 4
Rental Info Unrestricted
Year Built 1959
Annual Tax Amount $4,119
Tax Year 2019
Lot Size 8,712 Sqft
Acres 0.2
Lot Dimensions 65 ft wide x 134 ft deep
Property Description
Wonderful 4 bedroom 2 bath family home situated in the heart of Esquimalt's desirable Saxe Point--a fantastic location with coveted RD-3 zoning. Close to recreation, transit, schools, shopping & the seaside. Charming main level features wood floors, 2 bedrooms, 4pc bath, spacious living room, cozy wood burning fireplace and sunny dine-in kitchen overlooking the fabulous fully fenced yard! Lower level has 2 more large bedrooms, 3 piece bathroom, laundry, family room or gym area, cold room, separate entry and potential for a second kitchen. Spend fabulous summers gardening--cultivate raised veggie beds, harvest abundant fruit filled trees, pick herbs and flowers. Or, beat the winter chill & slip into your steaming hot tub while watching the resident hummingbirds dance. Loads of space for the kids to play inside & out. Bonus: All the big stuff has been done--carport roof, windows, insulation, 200amp electrical, H20 tank, fencing, storage barns. Only mins to downtown Victoria & hwy access.
Location
State BC
County Capital Regional District
Area Es Saxe Point
Zoning RD-3
Direction North
Rooms
Basement With Windows
Main Level Bedrooms 2
Kitchen 1
Interior
Interior Features Ceiling Fan(s), Storage, Wine Storage
Heating Baseboard, Electric
Flooring Carpet, Linoleum, Wood
Fireplaces Number 1
Fireplaces Type Insert, Living Room, Wood Burning
Equipment Satellite Dish/Receiver
Fireplace 1
Window Features Blinds,Screens,Stained/Leaded Glass,Window Coverings
Appliance F/S/W/D, Hot Tub, Range Hood
Laundry In House
Exterior
Carport Spaces 1
Utilities Available Garbage, Phone To Lot, Recycling
Roof Type Asphalt Shingle
Handicap Access Master Bedroom on Main
Parking Type Attached, Carport
Total Parking Spaces 2
Building
Lot Description Level, Rectangular Lot, Wooded Lot
Building Description Frame Wood,Stucco, Main Level Entry with Lower Level(s)
Faces North
Foundation Poured Concrete
Sewer Sewer To Lot
Water Municipal, To Lot
Structure Type Frame Wood,Stucco
Others
Tax ID 003-621-600
Ownership Freehold
Acceptable Financing Purchaser To Finance
Listing Terms Purchaser To Finance
Pets Description Aquariums, Birds, Cats, Caged Mammals, Dogs
Read Less
Want to know what your home might be worth? Contact us for a FREE valuation!

Our team is ready to help you sell your home for the highest possible price ASAP
Bought with Sutton Group West Coast Realty






