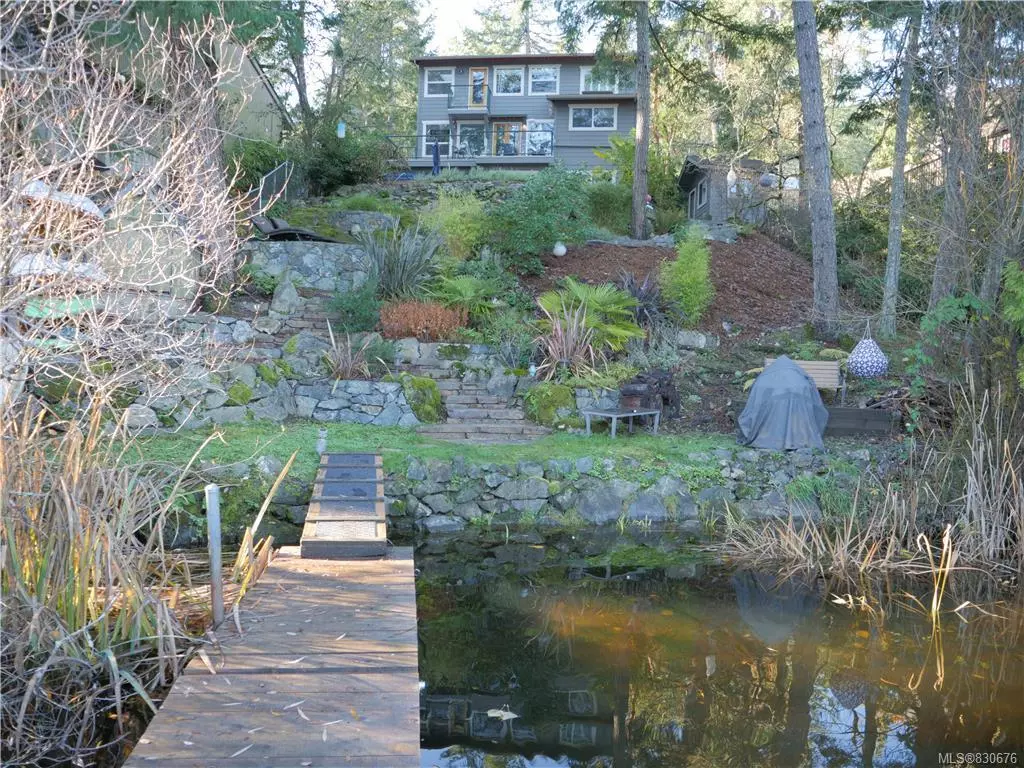$1,212,500
$1,249,000
2.9%For more information regarding the value of a property, please contact us for a free consultation.
2617 Savory Rd Langford, BC V9B 5Y4
3 Beds
3 Baths
2,630 SqFt
Key Details
Sold Price $1,212,500
Property Type Single Family Home
Sub Type Single Family Detached
Listing Status Sold
Purchase Type For Sale
Square Footage 2,630 sqft
Price per Sqft $461
MLS Listing ID 830676
Sold Date 02/27/20
Style Main Level Entry with Lower/Upper Lvl(s)
Bedrooms 3
Rental Info Unrestricted
Year Built 1997
Annual Tax Amount $3,716
Tax Year 2019
Lot Size 9,147 Sqft
Acres 0.21
Property Description
You might think this gorgeous Lakefront has leapt off the pages of the latest Home Trends magazine... This stunning inside and out, top to bottom transformation makes this lakefront beauty one home that sure to impress. Plenty of natural light in a perfectly put together home that exudes style where the simplistic lifestyle at the lake beckons offering privacy, space, opportunity and convenience. The entry level main with it's gleaming white wood floors, walls & ceiling provides cottage comfort and a peaceful environment where the kitchen is certainly the centrepiece with 36" gas range, sink overlooking the lake, island breakfast bar, huge LR/DR space sitting room w/cozy gas FP. Up lake view Master, spa-like ensuite, funky nook BR in the A-Frame. In floor heat in the walk-out down sep. kitchen, LR, 3rd BR. Neat shop for those who like to tinker. sep. storage/weight room. Landscaped beyond compare flagstone patio & steps leading to your private motorized dock. Efficient Heat/AC pump.
Location
State BC
County Capital Regional District
Area La Florence Lake
Direction West
Rooms
Other Rooms Workshop
Basement Finished, Walk-Out Access, With Windows
Kitchen 2
Interior
Interior Features Closet Organizer, Dining Room, Workshop
Heating Baseboard, Electric, Heat Pump, Propane, Radiant Floor
Flooring Carpet, Linoleum, Tile, Wood
Fireplaces Number 1
Fireplaces Type Gas, Living Room, Propane
Fireplace 1
Laundry In House
Exterior
Exterior Feature Balcony/Patio, Fencing: Full, Sprinkler System
Utilities Available Cable To Lot, Electricity To Lot, Garbage, Phone To Lot
Waterfront 1
Waterfront Description Lake
View Y/N 1
View Water
Roof Type Fibreglass Shingle
Parking Type Driveway
Total Parking Spaces 4
Building
Lot Description Dock/Moorage, Rectangular Lot, Sloping, Serviced
Building Description Cement Fibre, Main Level Entry with Lower/Upper Lvl(s)
Faces West
Foundation Poured Concrete
Sewer Sewer To Lot
Water Municipal
Architectural Style Cottage/Cabin
Additional Building Exists
Structure Type Cement Fibre
Others
Tax ID 007-183-500
Ownership Freehold
Pets Description Aquariums, Birds, Cats, Caged Mammals, Dogs
Read Less
Want to know what your home might be worth? Contact us for a FREE valuation!

Our team is ready to help you sell your home for the highest possible price ASAP
Bought with DFH Real Estate Ltd.






