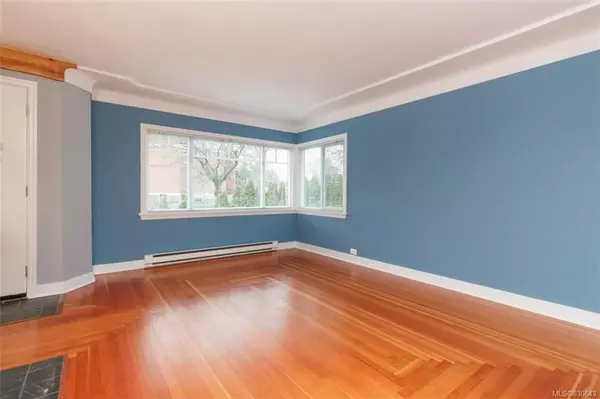$731,000
$725,000
0.8%For more information regarding the value of a property, please contact us for a free consultation.
1122 Old Esquimalt Rd Esquimalt, BC V9A 4X5
3 Beds
2 Baths
2,197 SqFt
Key Details
Sold Price $731,000
Property Type Multi-Family
Sub Type Half Duplex
Listing Status Sold
Purchase Type For Sale
Square Footage 2,197 sqft
Price per Sqft $332
MLS Listing ID 830643
Sold Date 01/30/20
Style Main Level Entry with Lower/Upper Lvl(s)
Bedrooms 3
Rental Info Unrestricted
Year Built 1952
Annual Tax Amount $3,363
Tax Year 2019
Lot Size 4,356 Sqft
Acres 0.1
Lot Dimensions 65 ft wide x 65 ft deep
Property Description
Rockheights! 1950's built, very loved strata duplex with extensive upgrades.The main floor has 2 generous bedrooms, fireplace, refinished wood floors and gorgeous new covered deck off the updated kitchen with gas stove. The main bath has also been updated and the loft is an amazing bonus room (or 3rd Bedroom). Fully renovated one bdrm suite with gas fireplace, improved soundproofing, large outside patio and private yard. Upgrades include, electrical wiring and sockets, hot water tank, exterior doors and windows, new electric insulated garage door, new washer/gas dryer. Perimeter drains fully inspected and hydro vacuumed. Close to all amenities, buses, shopping, recreation, and parks. Shared laundry in the garage currently ( although if you framed in area on the deck it could house laundry for up )
Location
State BC
County Capital Regional District
Area Es Rockheights
Direction South
Rooms
Basement Finished
Main Level Bedrooms 2
Kitchen 2
Interior
Heating Baseboard, Electric, Natural Gas, Wood
Flooring Wood
Fireplaces Number 2
Fireplaces Type Gas, Insert, Living Room, Wood Burning
Fireplace 1
Window Features Skylight(s)
Laundry In House
Exterior
Exterior Feature Fencing: Full
Garage Spaces 1.0
Amenities Available Common Area
Roof Type Asphalt Shingle
Parking Type Attached, Driveway, Garage
Total Parking Spaces 2
Building
Lot Description Corner, Square Lot
Building Description Frame Wood,Stucco, Main Level Entry with Lower/Upper Lvl(s)
Faces South
Story 2
Foundation Poured Concrete
Sewer Sewer To Lot
Water Municipal
Architectural Style Character
Additional Building Exists
Structure Type Frame Wood,Stucco
Others
Tax ID 017-785-286
Ownership Freehold/Strata
Pets Description Aquariums, Birds, Cats, Caged Mammals, Dogs
Read Less
Want to know what your home might be worth? Contact us for a FREE valuation!

Our team is ready to help you sell your home for the highest possible price ASAP
Bought with DFH Real Estate - Sidney






