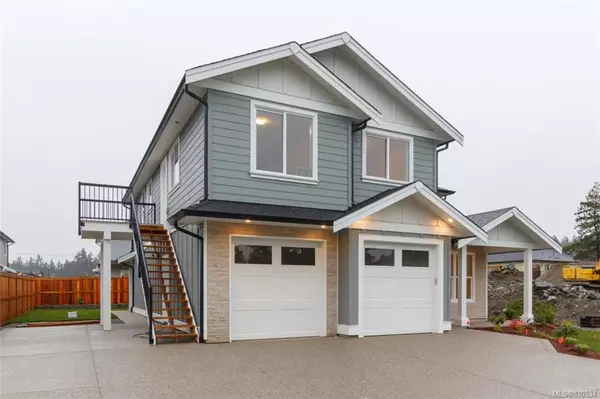$899,900
$899,900
For more information regarding the value of a property, please contact us for a free consultation.
1030 Sandalwood Crt Langford, BC V9C 0E1
4 Beds
3 Baths
2,859 SqFt
Key Details
Sold Price $899,900
Property Type Single Family Home
Sub Type Single Family Detached
Listing Status Sold
Purchase Type For Sale
Square Footage 2,859 sqft
Price per Sqft $314
MLS Listing ID 830534
Sold Date 02/27/20
Style Main Level Entry with Upper Level(s)
Bedrooms 4
Rental Info Unrestricted
Year Built 2019
Annual Tax Amount $1,757
Tax Year 2019
Lot Size 6,098 Sqft
Acres 0.14
Lot Dimensions 100 ft deep
Property Description
Excellent quality family home built on a spacious and FLAT lot in new family neighbourhood. You're going to love everything this has to offer. Inviting entrance leads you into the main level of this bright and airy home with gourmet kitchen and great room. Round this out with a den, powder room and laundry. Upstairs you'll find 3 bedrooms and 2 large bathrooms, both with double sinks, and a desk/den area. There is also a self contained one bedroom suite with laundry, separate entrance and private deck. Other features of this home are step down crawl space, an extra deep garage, covered rear patio ideal for outdoor kitchen and a large, fully fenced yard in one of Langford's only flat subdivision.......don't delay, this represents excellent value.
Location
State BC
County Capital Regional District
Area La Luxton
Zoning R2A
Direction South
Rooms
Basement Crawl Space
Kitchen 2
Interior
Heating Electric, Heat Pump, Natural Gas
Cooling Air Conditioning
Fireplaces Type Living Room
Laundry In House
Exterior
Exterior Feature Balcony/Patio, Fencing: Full
Garage Spaces 2.0
Roof Type Fibreglass Shingle
Parking Type Attached, Garage Double
Total Parking Spaces 2
Building
Lot Description Level, Rectangular Lot
Building Description Cement Fibre,Frame Wood, Main Level Entry with Upper Level(s)
Faces South
Foundation Poured Concrete
Sewer Sewer To Lot
Water Municipal
Structure Type Cement Fibre,Frame Wood
Others
Tax ID 030-470-633
Ownership Freehold
Acceptable Financing Purchaser To Finance
Listing Terms Purchaser To Finance
Pets Description Aquariums, Birds, Cats, Caged Mammals, Dogs
Read Less
Want to know what your home might be worth? Contact us for a FREE valuation!

Our team is ready to help you sell your home for the highest possible price ASAP
Bought with Sutton Group West Coast Realty






