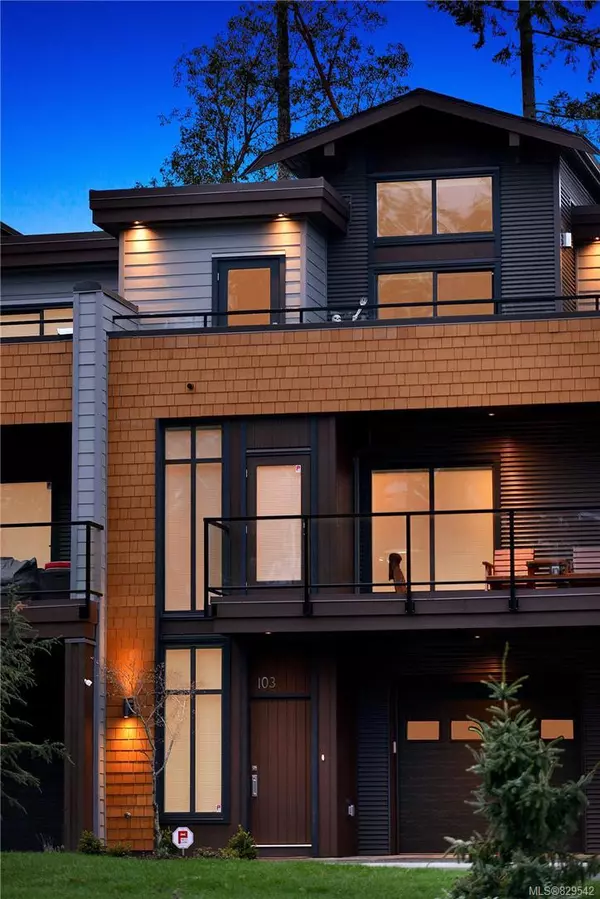$760,000
$779,000
2.4%For more information regarding the value of a property, please contact us for a free consultation.
1464 Bear Mountain Pkwy #103 Langford, BC V9B 0R1
3 Beds
4 Baths
2,108 SqFt
Key Details
Sold Price $760,000
Property Type Townhouse
Sub Type Row/Townhouse
Listing Status Sold
Purchase Type For Sale
Square Footage 2,108 sqft
Price per Sqft $360
MLS Listing ID 829542
Sold Date 02/10/20
Style Split Level
Bedrooms 3
HOA Fees $279/mo
Rental Info Some Rentals
Year Built 2018
Annual Tax Amount $3,792
Tax Year 2019
Lot Size 2,178 Sqft
Acres 0.05
Property Description
Cypress Mews Townhome backing on to the 5th tee box at the luxurious Bear Mountain Golf Resort = Quiet and Private location with green space on both sides. Rare for this complex. This one is not to be missed! Original owners have invested in some clever bonus cabinetry in the kitchen/dining area & bonus room off garage PLUS installed high end custom blinds everywhere; some operated via remote control. The townhomes at Cypress Mews offer close to 2000 Sq.Ft. of living space with 3 Beds/4Baths, tons of outdoor space, extra deep double garage plus parking in front of your unit too. High end kitchen with plenty of modern conveniences. Oodles of natural light throughout with big over-sized windows. Step out your front door and golf, hike or relax at the Spa! A Golf membership is available with this sale. Ask agent for details. The time is now for you to enjoy resort living. Put your feet up & enjoy!
Location
State BC
County Capital Regional District
Area La Bear Mountain
Direction East
Rooms
Main Level Bedrooms 1
Kitchen 1
Interior
Heating Electric, Natural Gas, Radiant Floor
Cooling Air Conditioning
Flooring Wood
Fireplaces Type Gas, Living Room
Equipment Central Vacuum
Window Features Blinds
Appliance F/S/W/D
Laundry In House
Exterior
Garage Spaces 2.0
Amenities Available Private Drive/Road
View Y/N 1
View Mountain(s)
Roof Type Asphalt Rolled
Parking Type Attached, Garage Double
Total Parking Spaces 4
Building
Lot Description Rectangular Lot
Building Description Cement Fibre, Split Level
Faces East
Story 3
Foundation Poured Concrete
Sewer Sewer To Lot
Water Municipal
Structure Type Cement Fibre
Others
HOA Fee Include Garbage Removal,Insurance,Maintenance Structure,Property Management
Tax ID 030-452-040
Ownership Freehold/Strata
Pets Description Cats, Dogs
Read Less
Want to know what your home might be worth? Contact us for a FREE valuation!

Our team is ready to help you sell your home for the highest possible price ASAP
Bought with Newport Realty Ltd. - Sidney






